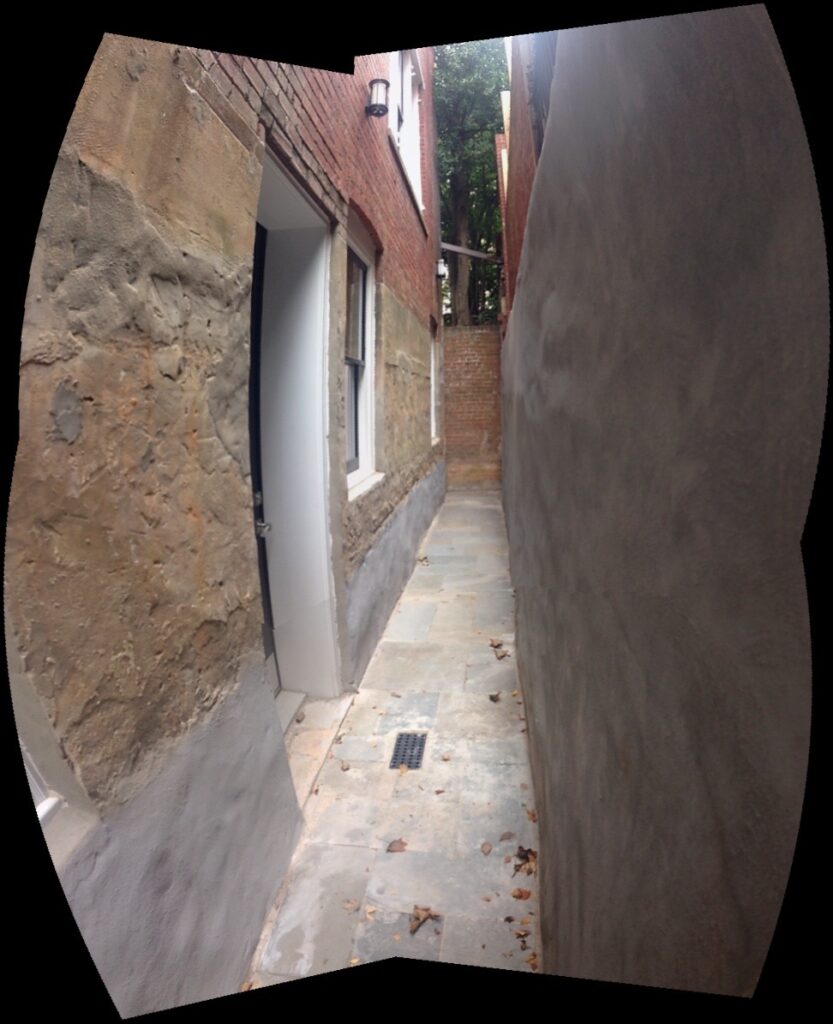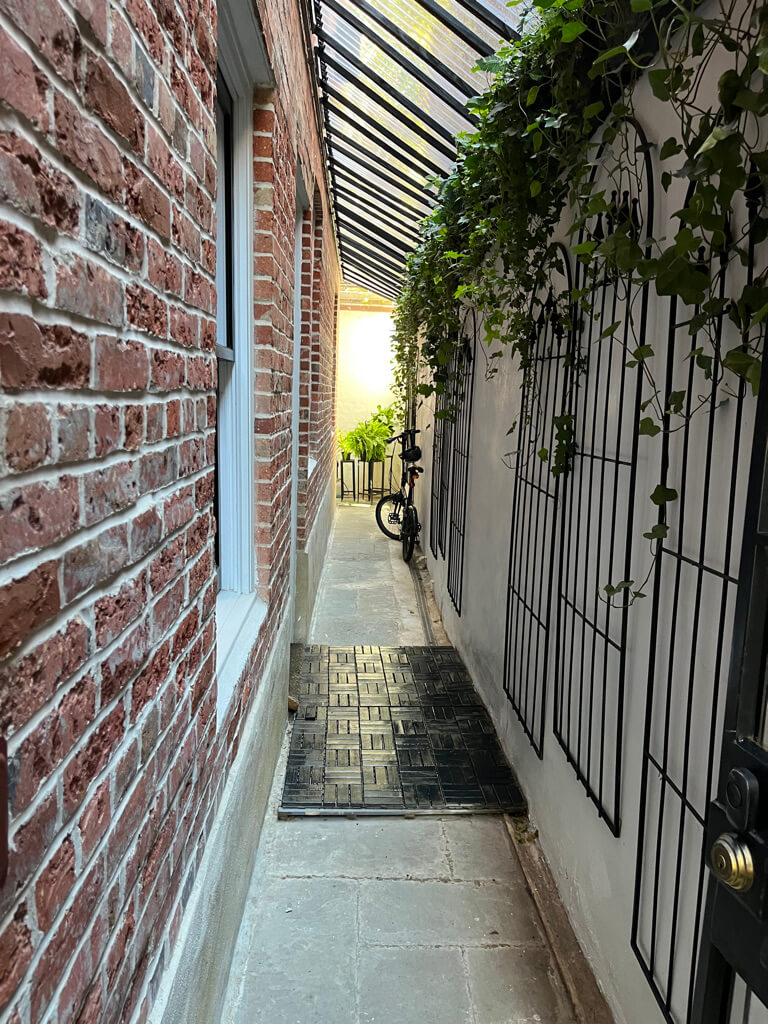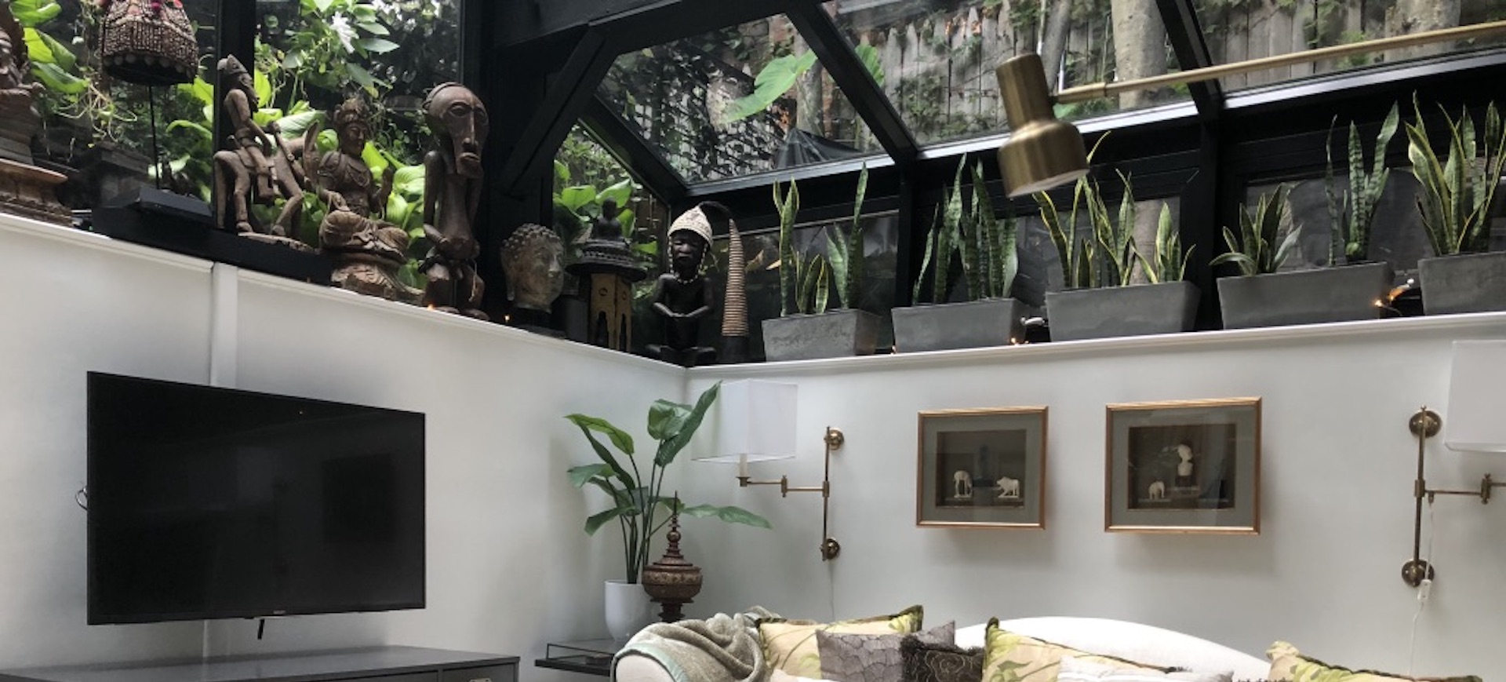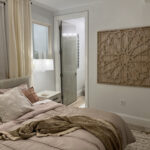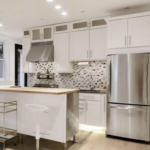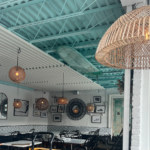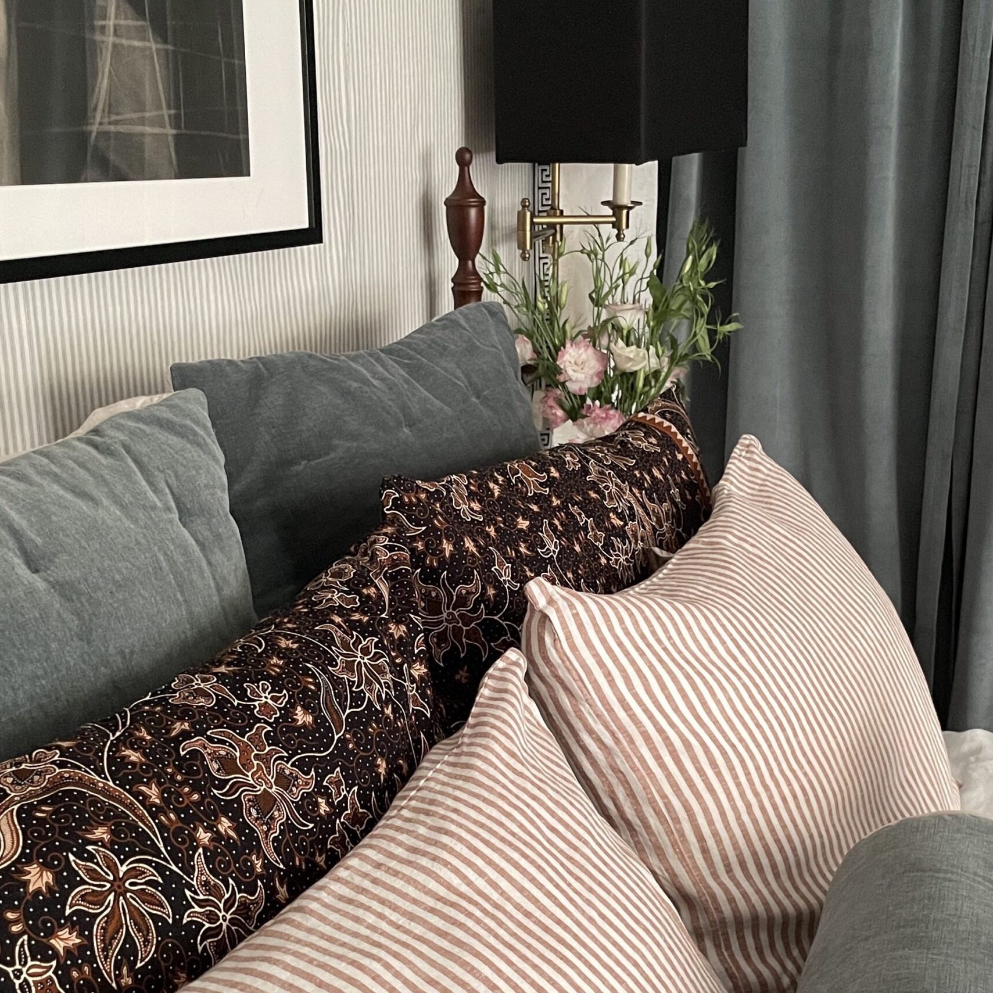Design Brief
The clients, an empty nest couple, wanted a pied-à-terre in the historic Kalorama neighborhood of Washington, DC. Their must-haves included a place with a view and privacy. They looked high and low and settled on a ground floor condo unit that delivered the private entrance and a magical tree-enclosed landscape they desired. However, they quickly discovered that for most of the year, it was too hot to enjoy the outdoors, and they wanted to make the space more user-friendly year-round.
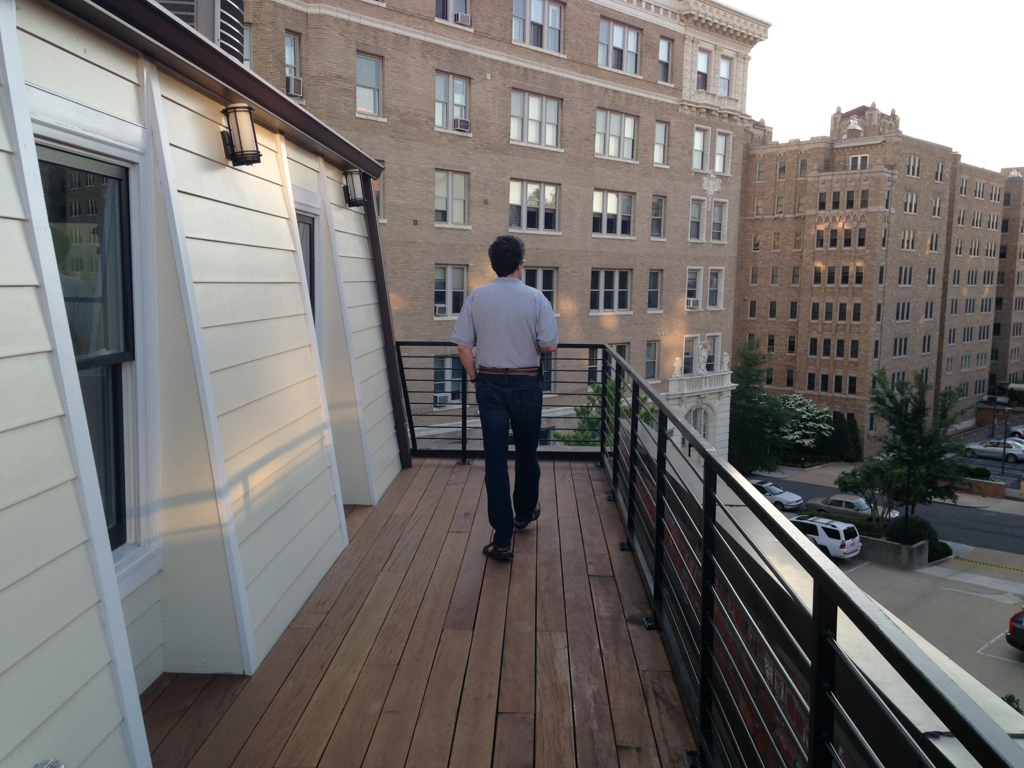
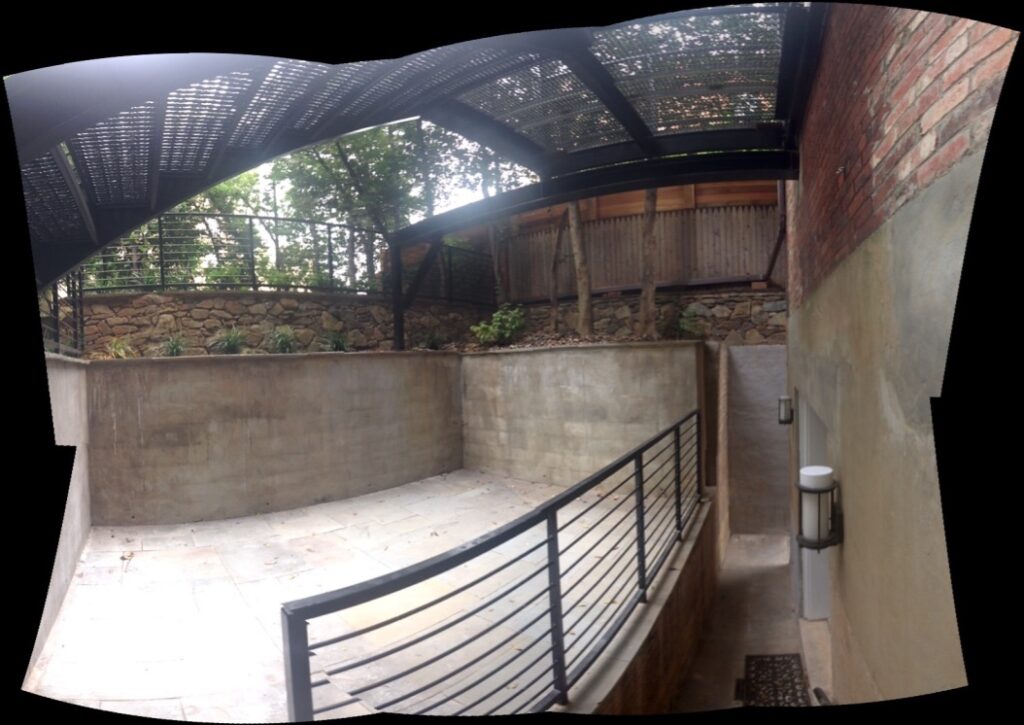
Inspiration and Concept Visualization
Suzanne helped the couple envision a solution that would not only add value to their experience of the property but have durable value for future buyers. She prefers renovations that embrace a thoughtful nod to historic influences such as the condo’s Beaux Arts Architecture.
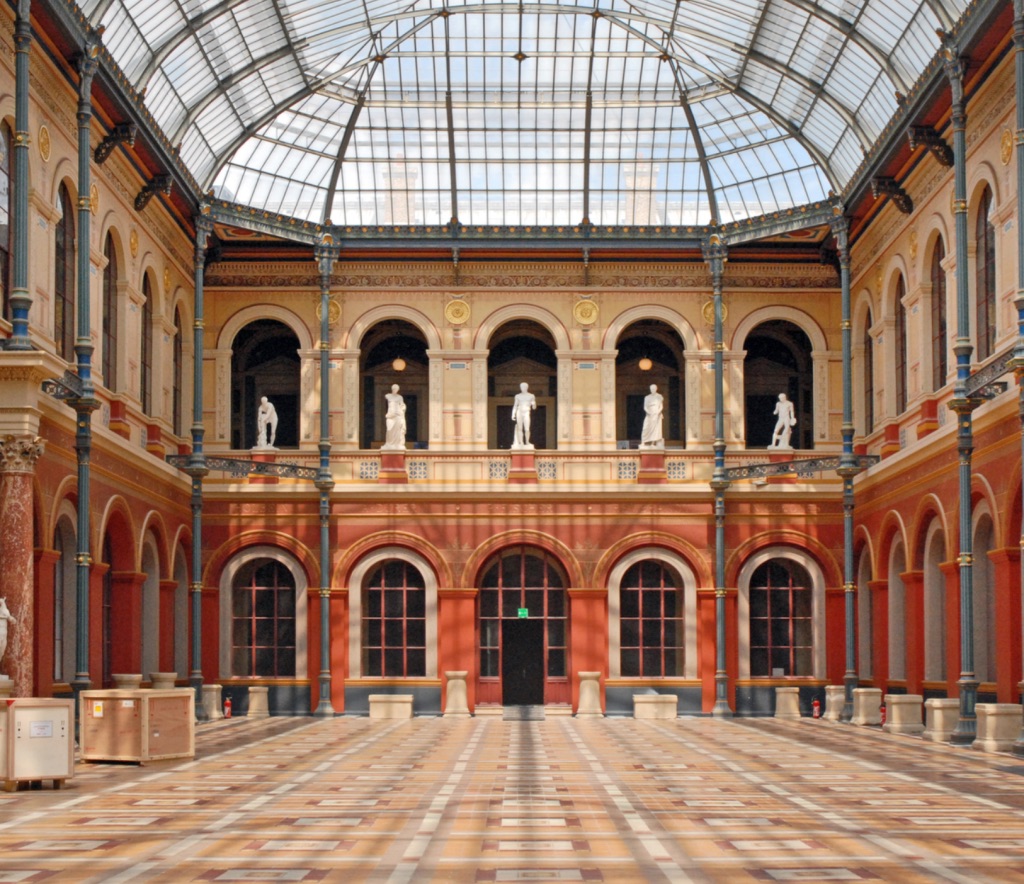
Plans and Rendering
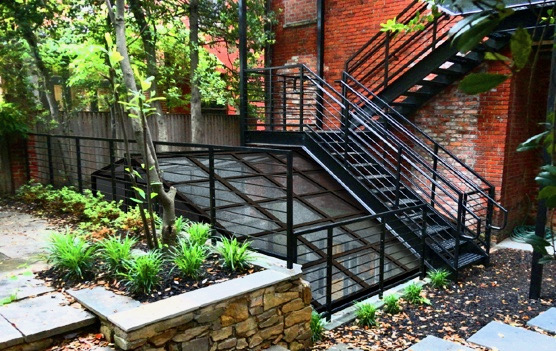
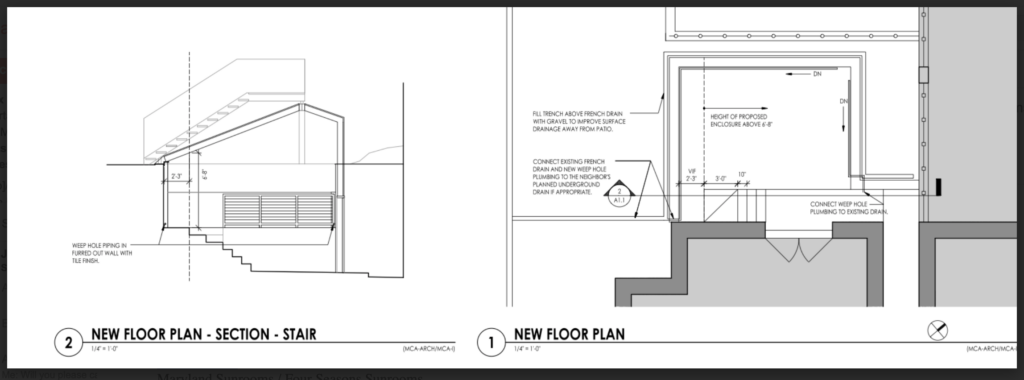
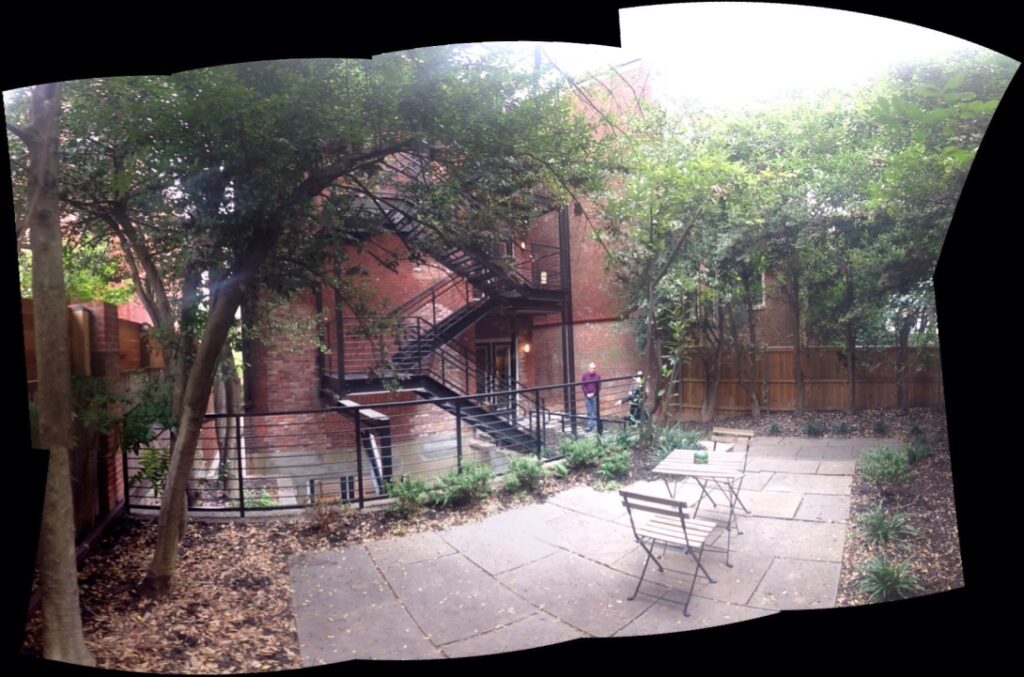
Installation Timeline
We directly engaged city officials – experts in their field – at the Department of Consumer and Regulatory Affairs from the start, to inform the design direction. Since the building was currently undergoing a gut renovation, we were able to “piggy-back” on the existing work to attain neighbor and the Historic Commission approvals for the proposed renovation. Engineering studies, plans and drawing preparations took about three months to complete, sign-off on engineering, mechanical and electrical plans submitted for approval took another three months, and site preparation (underpinning the floor, reinforcing the walls, insulation and water management) installations and approvals another two months and the glass roof installation was completed within two weeks. Start to finish, it took a year to complete.
Uh-Oh Moment
Bespoke: The tight area under the egress stairs required that all of the glass and fittings had to be custom-made. Luckily, we discovered a firm based in Pennsylvania that specializes in restoring turn-of-the-century buildings including old railroad facilities, and, they had the capacity to meet the requirement within a summer-time installation period. Enclosing the patio required significant water drainage/land management changes as we had to responsibly divert flows. We created a rainwater catchment system to sustain surrounding gardens including plants along the private entrance corridor.
Upgrades: Optimized glass insulation, UV protection and safety features increased the level of investment about three percent, but had significant return on investment (ROI) for addressing long-term climate and site conditions.
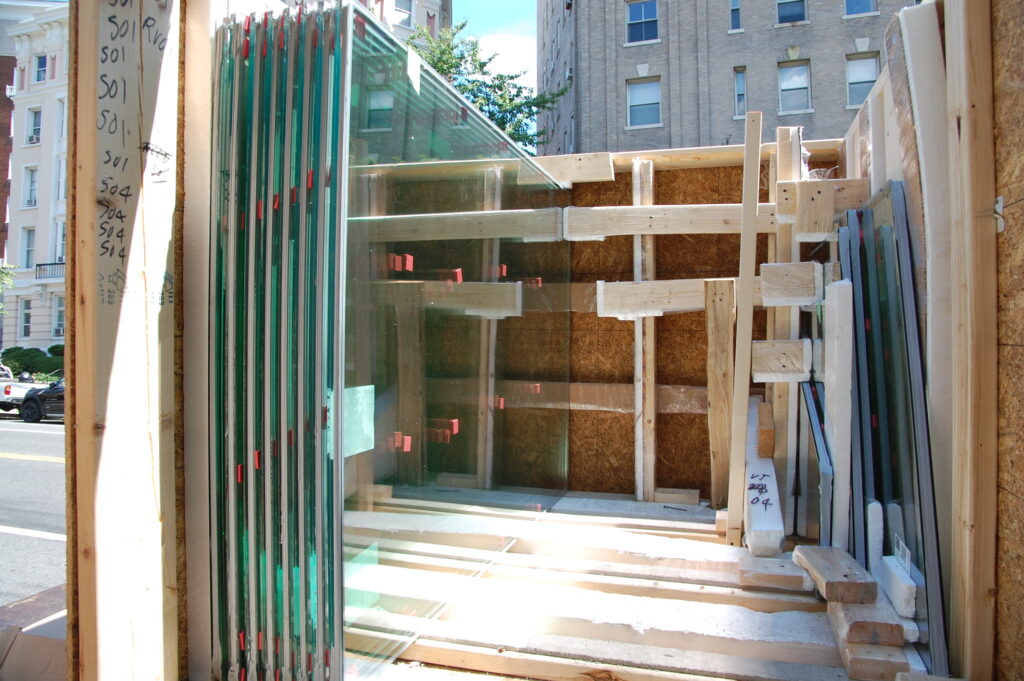
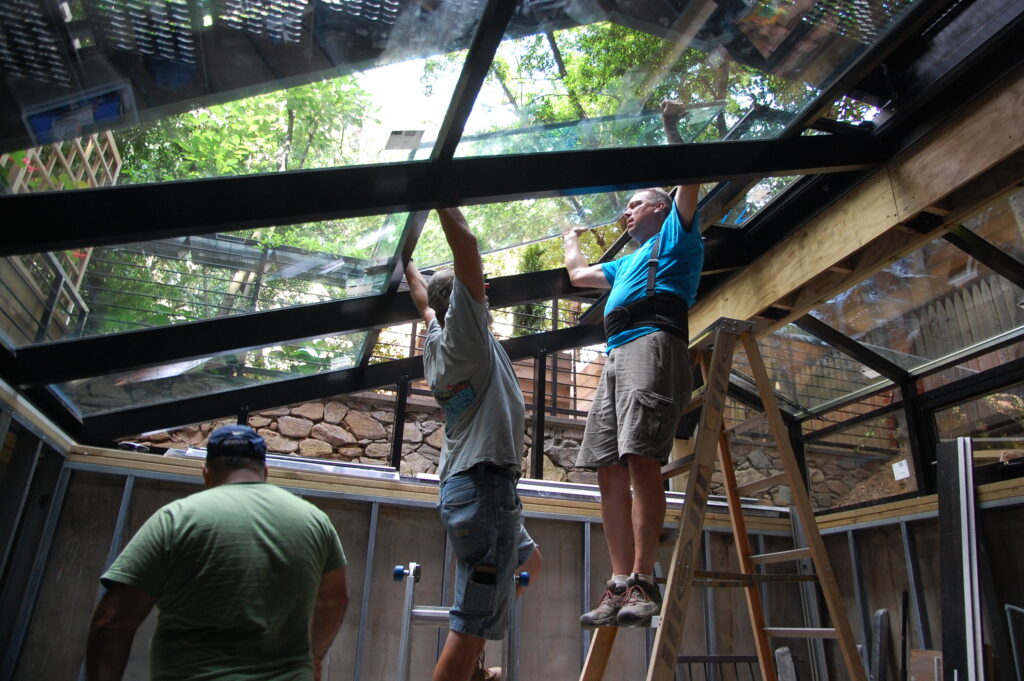
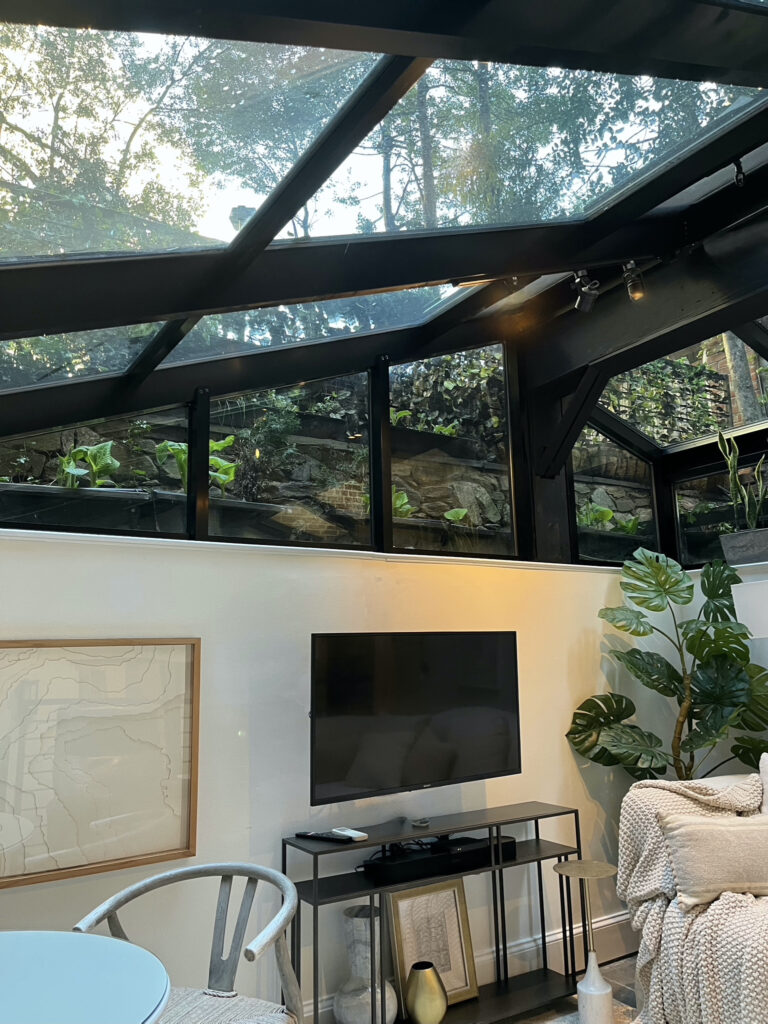
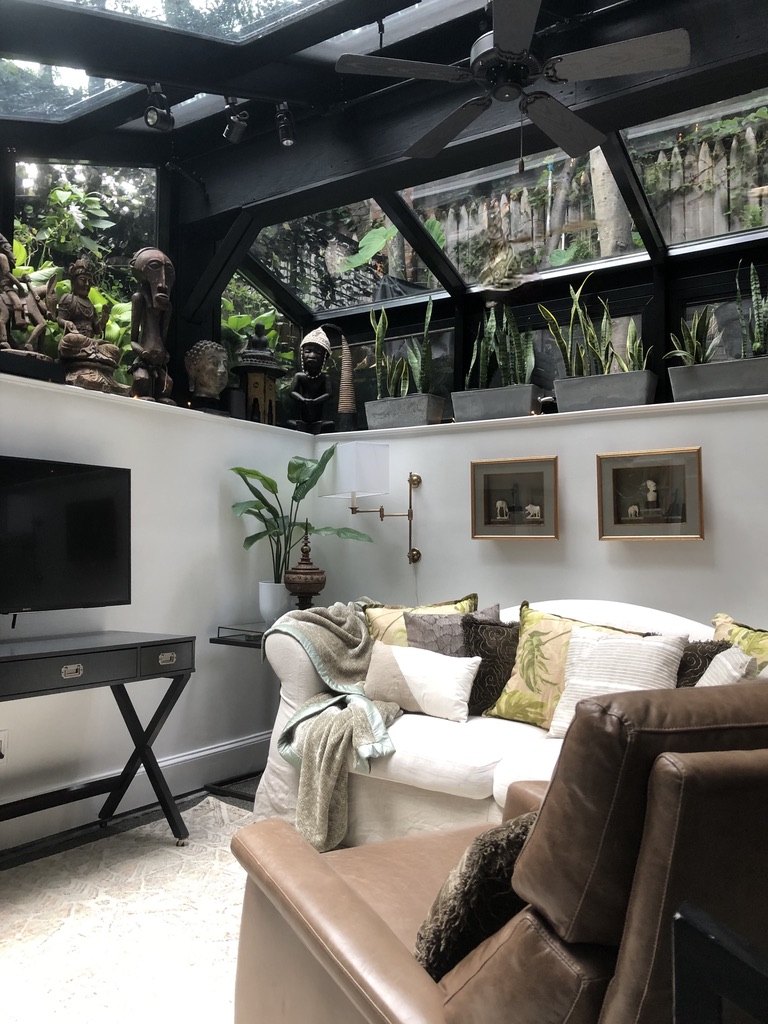
Un-intended Add-ons
If you haven’t undertaken a renovation project, it’s important for you to know about scope creep. You know the story: “If we’ve gone this far…we should just add…” — at this point, it gets pretty emotional. Our counsel enabled the clients to evaluate when to take risks and when to scale back in order to gauge whether project changes were worth the time and money required.
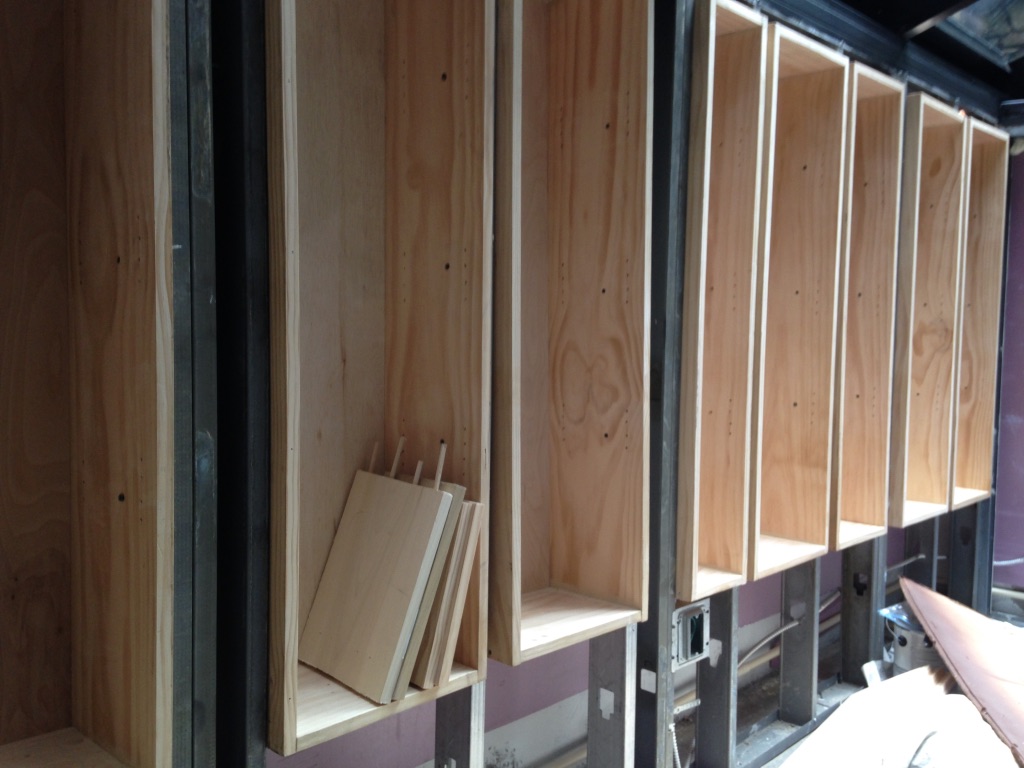
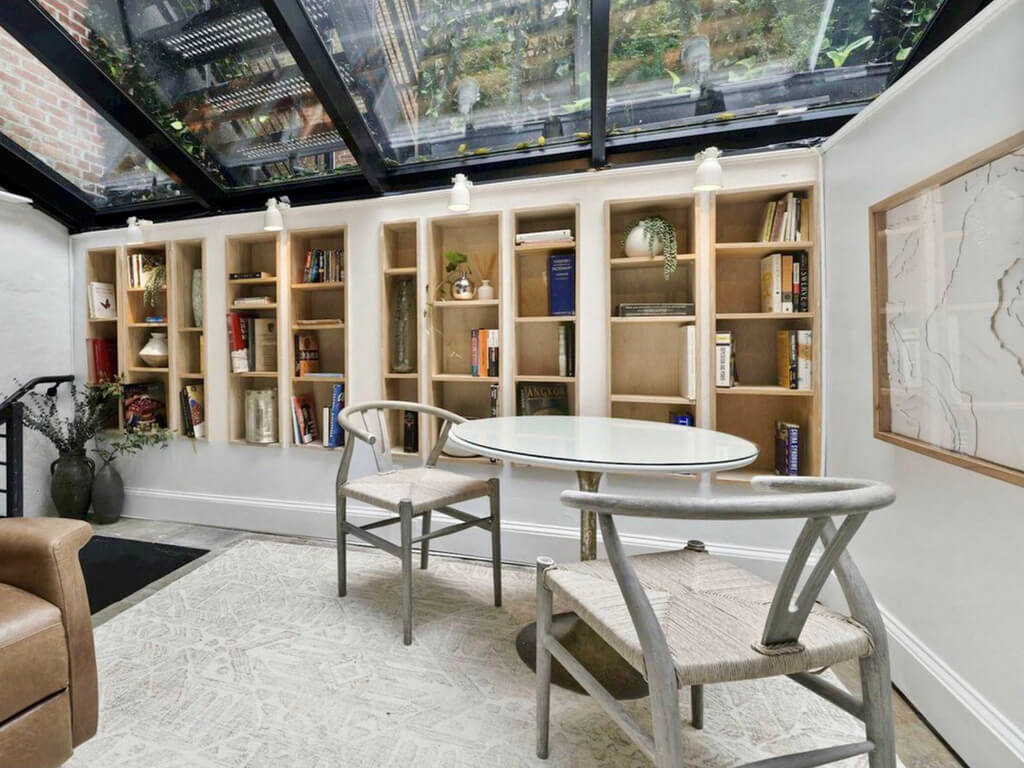
Add-on Entrance Corridor Upgrade
While the stunning new sunroom neared completion, the adjacent rather grim, entrance corridor clearly needed an uplift, but with renovation fatigue, the couple hoped to do this later. However, while the trades were still on the job, we were able to line up schedules to remove and then parge the exposed brick wall along the corridor, add an enclosure (so that the couple reduced maintenance and didn’t have to shovel snow – a huge plus), and the rain-water system kept the plants green year-round.
With a private entrance to their home behind a newly installed 11-foot-high decorative and functional iron gate, the client opted to bring more light into the ground floor room with a 9-foot tall glass entry door and French doors leading to the sunroom enclosure. The couple gained an unexpected benefit: not only did the spectacular sunroom visibly expand the space through the French door site lines, but the corridor-facing windows and glass entry door drew the eye out onto the attractive plantings making the interior space feel larger and brighter. The cost of the addition and corridor upgrade, pegged to square footage value at the time of the renovation came in below budget.
