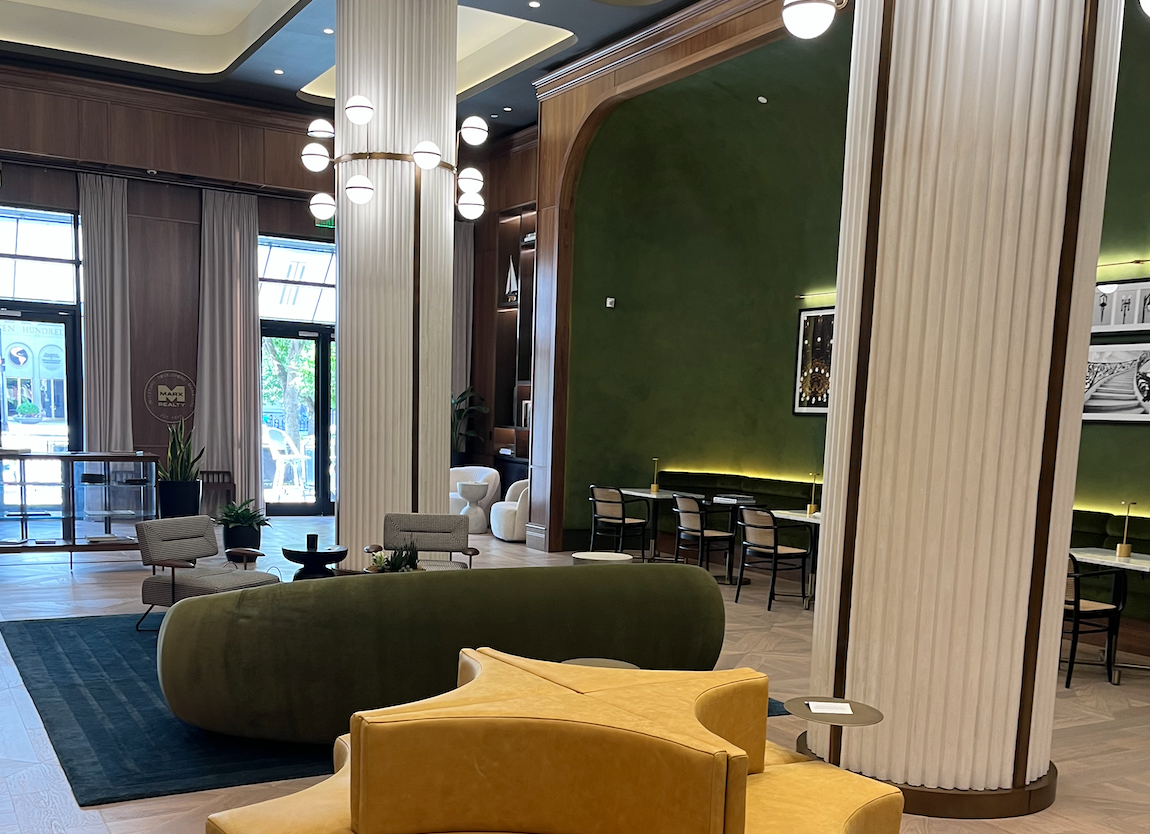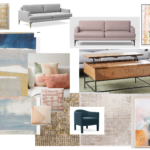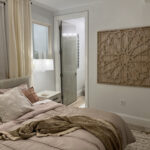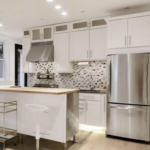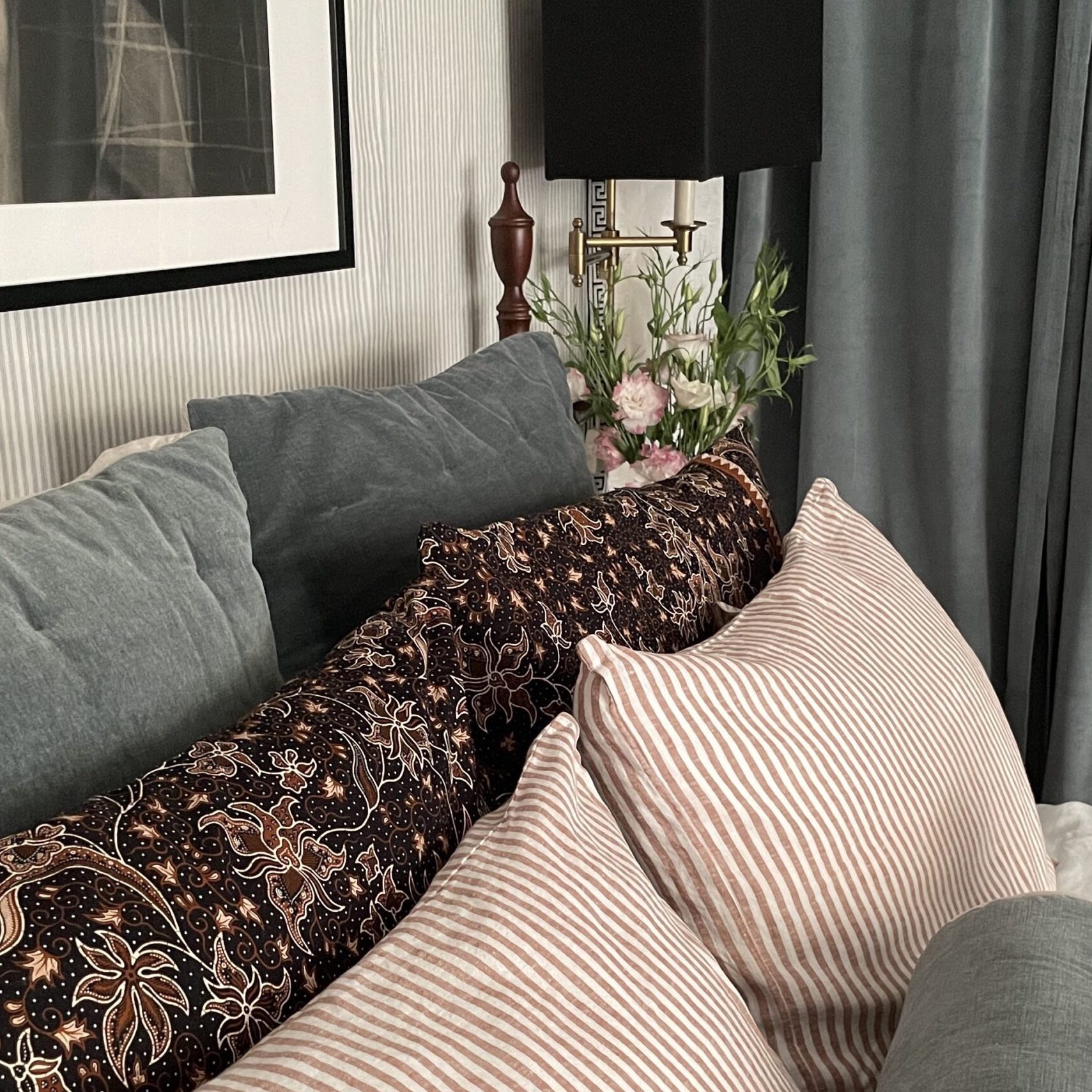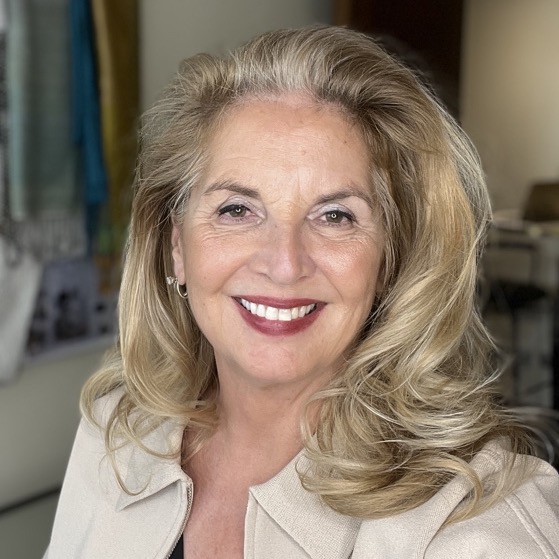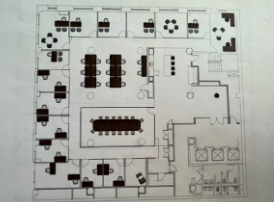
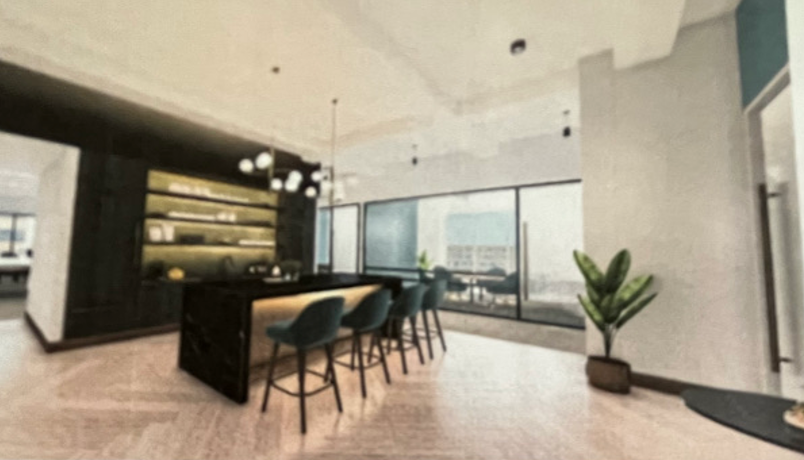
Client Brief
An investment firm contacted me because they leased and renovated a new commercial property and they wanted the decor to represent the values of the brand: “Success is born from stability and growth, where risk is transparent and balanced, and the firm’s reputation is built upon the integrity of its deep technical expertise.” Since I help individuals and businesses tell their stories through first and lasting impressions, I felt this was a good fit for my design expertise.
The client anticipated occupying the space within four months, with a furnishing and accessories investment ceiling of $75,000 for desks, tables, chairs, lighting, and decor. This did not include the bar built-in cabinetry created by the contractor, but everything else to meet the needs of 18-20 employees and clients.
My Role
Design Conceptualization, Visioning, Source Selection, Installation
Visiting the space while the white oak herringbone floors were being installed by the renovation contractor, I measured and envisioned the reception area, conference rooms, flexible work zones, office spaces, and cafe lounge areas and how each space would have a distinct but cohesive look and feel – a metaphor for distinct asset components within a balanced financial portfolio. I imagined an office space that combined rooms with an air of Blue Chip stocks, with forward-looking “greenfield” risk equities, and white spaces to minimize bias and allow for imaginative thinking.
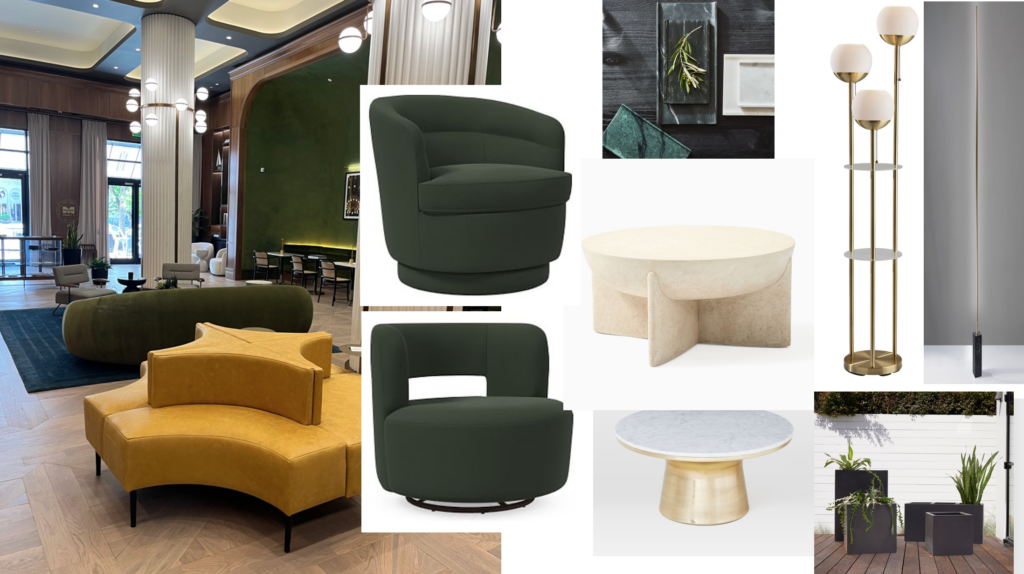
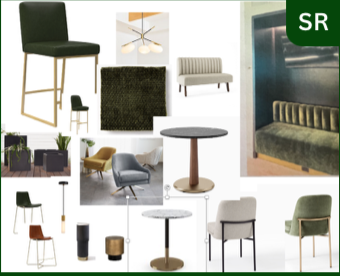
Furnishing Selections
Alternative recommendations were driven by both price and context. For example, I recommended investment in contract-grade bar and dining seating – because wouldn’t teetering on a flimsy chair convey the wrong message since the company wanted to instill confidence in their stability? Contrastingly, swivel club chairs in the lounge area convey a dynamic, 360-degree scanning of the environment, and solid but quick-on-the-pivot capability with lush but durable performance fabrics.
Purchase Order and Procurement Plans
Clients should anticipate that phased purchases, especially when buying through retail trade programs, may involve changes due to availability and price adjustment when items come in and out of stock. That’s why it’s better to make decisions about alternatives up front and to attain pre-approval by decision-makers to enable everyone to adjust more quickly when change is required. While trade program costs offer discounts to designers that may or may not be passed through, client budgets need room to cover freight, storage, white-glove service delivery and assemblage, and installation costs.
| Entry Option 1 | ||||||
| Item | SKU | Price | Delivery | LTO | Selections | |
| A | Natural Wood Desk | 1828851 | 3499 | May | 3324 | 3499 |
| B | Mid Century Executive Desk | 7184821 | 1749 | Late May | ||
| A | Cooper Chair Saddle Vegan | 8198536 | 599 | July | 599 | |
| B | Cooper Chair Saddle Leather | 4643545 | 699 | April | ||
| Viv Swivel Chair Evergreen Astor Velvet | 8950823 | 849 | July | 3396 | ||
| A | Lava Stone and Iron Nesting Tables | 6519274 | 1199 | April | 1199 | |
| B | Streamline Marble and Bronze Coffee Table | 1915500 | 629 | April | ||
| Hand Hammered Aluminum | 1857384 | 1299 | April | |||
| Geometric Coffee Table | 702246 | 899 | May | |||
| Marble and Brass Coffee Table | 390646 | 799 | April | |||
| Lava Stone Coffee Table | 5052958 | 599 | May | |||
| Spun Brass Planter Wide | 333253 | 189 | March | 152 | 189 | |
| Spun Brass Planter Tall | 6641828 | 129 | March | 97 | 129 | |
| Sphere and Stem Table Lamp | 3820627 | 199 | 179 | 199 | ||
| Estimated Budget | 9210 |
Installation

Installation Changes: Instead of an all-white space, we decided to bring the airy atmospherics of the room back to Earth. The green wall, created connectedness to the other spaces, through the glass dividing wall, and the classic alabaster tones, lacquer and cane, and brass and black accents maintained an elevated, curated look.
Uh-Oh Moment
We realized the measurements between the architect’s plan and reality were different. Sometimes this can happen when renovation preliminary drawings are scaled differently by the architect and engineer(i.e. 1/4″ v. 1/2″) which the builder reconciles this on site. But, this 1′ difference enabled us to add a seating area in the lounge. The cost for this adjustment resulted in “value-engineered” decisions such as keeping the client’s existing conference room table, sticking to the investment in quality chairs, and selecting lower cost media consoles in line with the design direction.
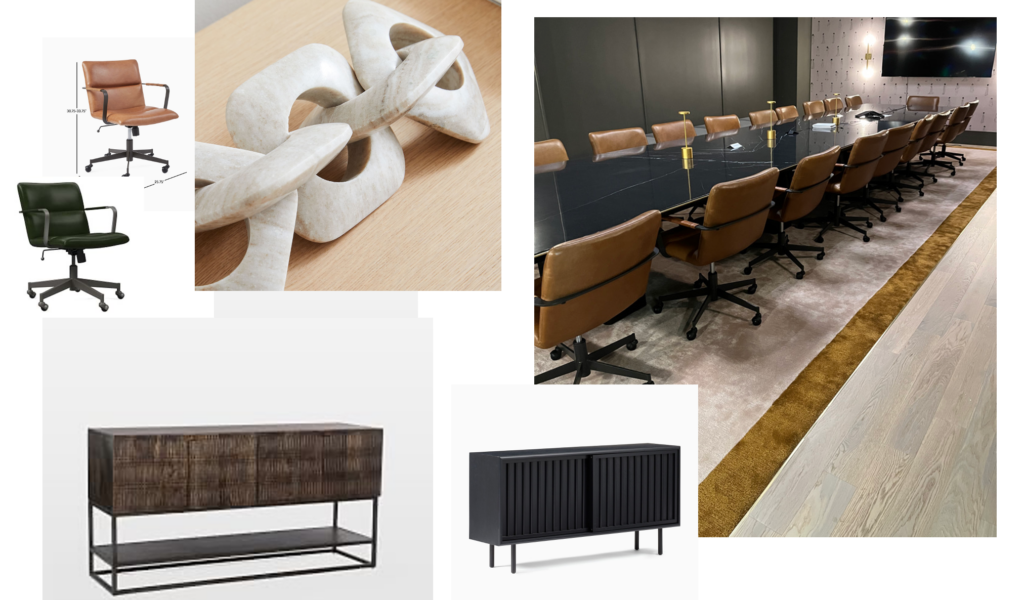
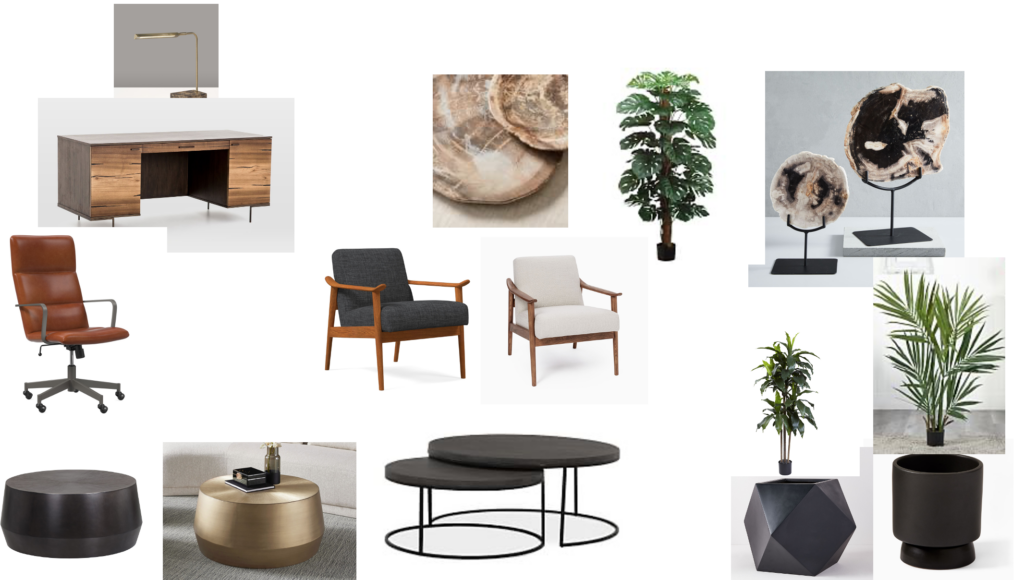
Add-on: The Executive Director wanted an updated office with a casual, natural-feeling office space that allowed for meaningful conversations. Opposite the desk, in addition to the Chesterfield saddle leather sofa from the client’s existing office, we added lighter, streamlined, classic mid-century chairs, a coffee table, and plants.
Learnings
The client appreciated the ability to visualize the outcome through “mood” storyboards, samples, on-site testing at retail showrooms, furnishing plans, and photo-realistic renderings. But, they were more than thrilled with the outcome: A perfect blend of economical and value-engineered investment, with a high-end but effortless look and feel.
This project was delivered on time and under budget because we took the time, from the start, to have difficult conversations about the predictability of change, allowances for that change, and a full understanding of the cost of taxes, shipping, receiving/warehousing, white-glove delivery and installation, and finishing details.
Working back from their budget number, we were able to make furniture selections based on top priorities. We made adjustments when items were back ordered or delayed in shipment, and trade-offs in some of the lighting selections and other substitutes (such as from the client’s inventory) to meet expectations and budget.
