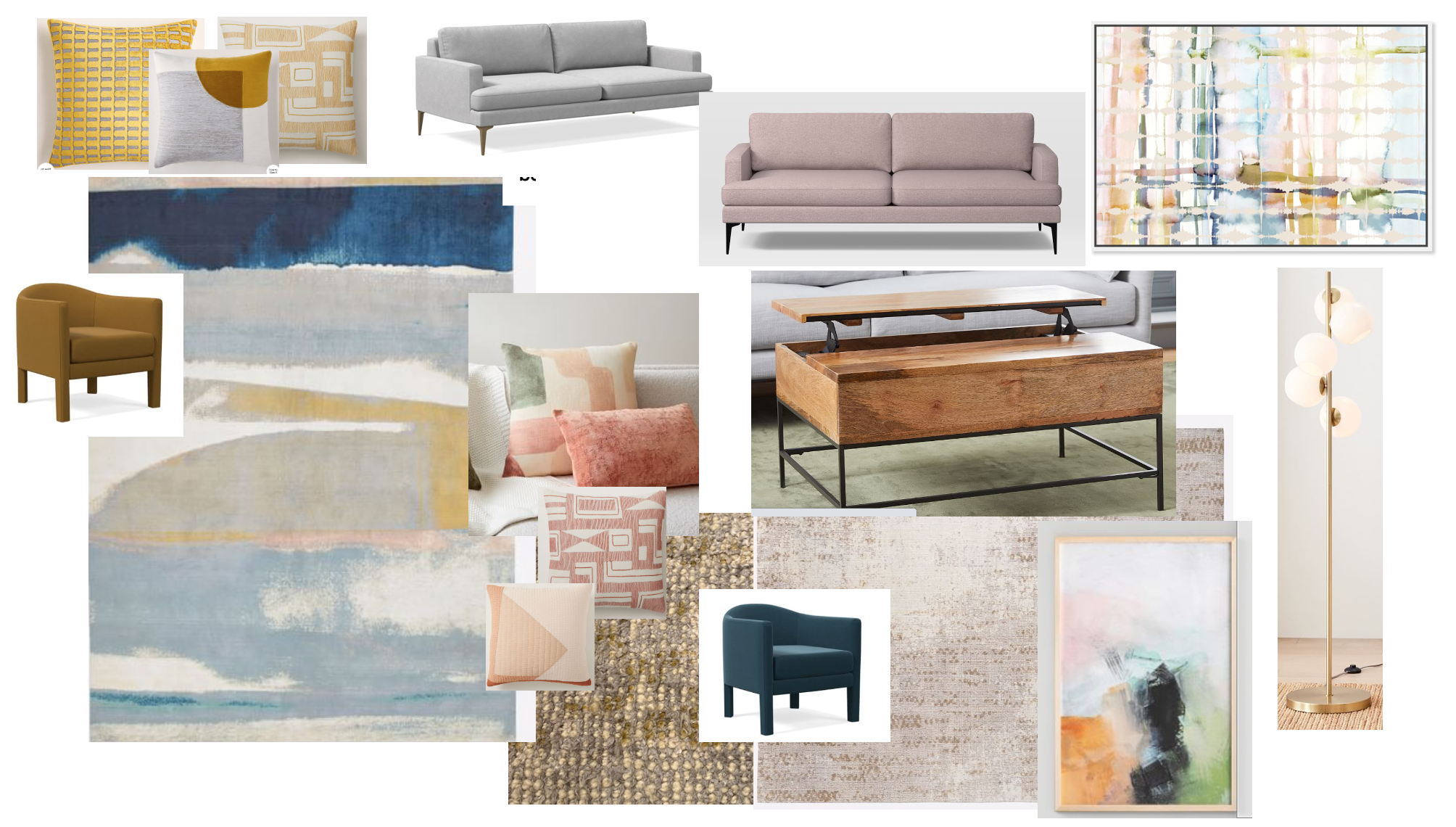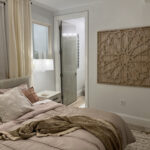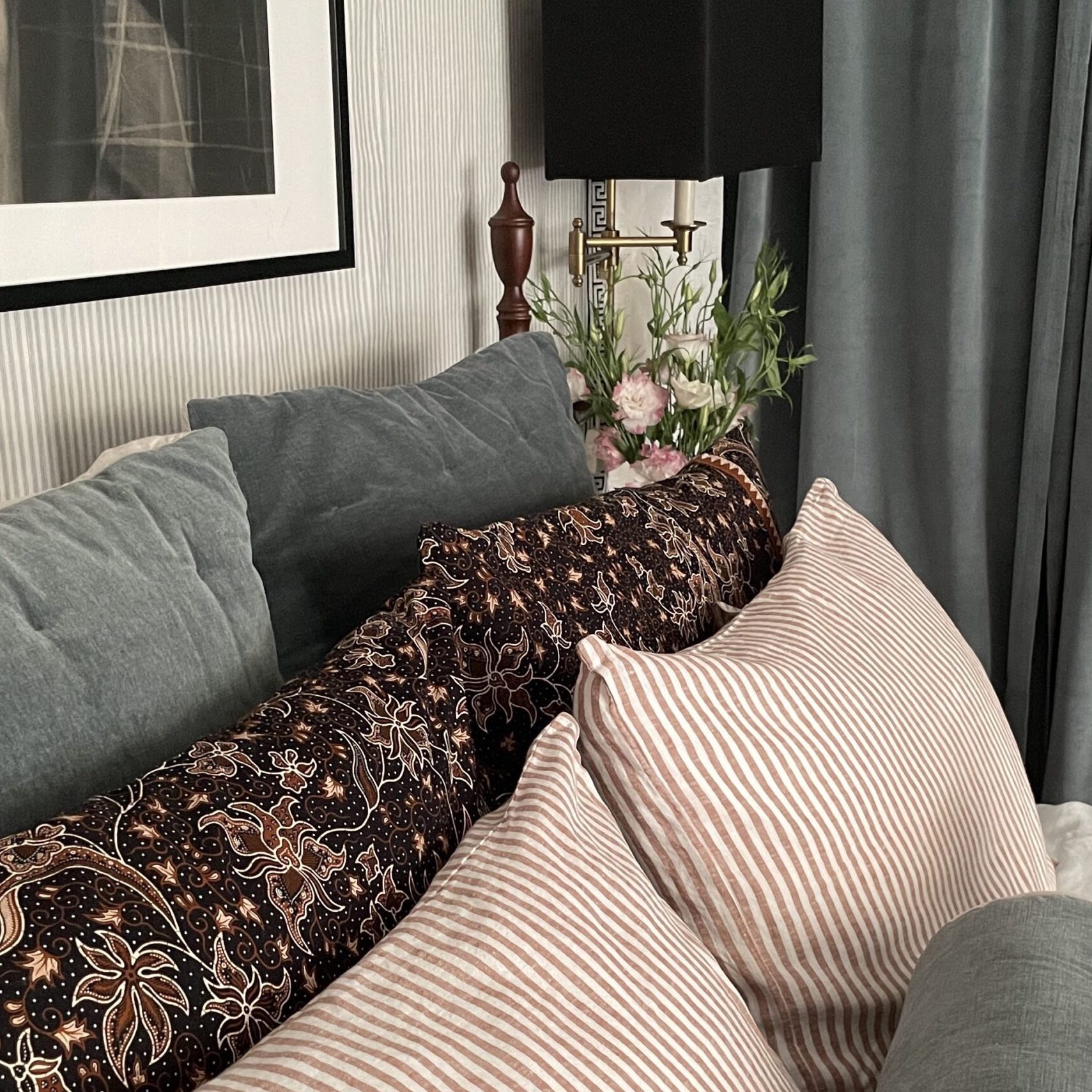Client Brief: Design for Recovery
Imagine designing a space to help a person recover from a terrible trauma. My client, a non-profit organization, needed help with designing their new 2,000-square-foot reception, treatment, counseling, and office space in a newly constructed building.
The client needed a zone for the staff to eat, have meetings, and conduct group sessions within the open floor plan (need absorptive surfaces and soft furnishings for noise reduction). They also needed a cozy sitting area for quiet conversations between the staff and their clients, that also enabled staff to relax and rest during their 36-hour shifts. Lastly, the staff needed both permanent and flexible workspaces. The all-inclusive budget: $25,000.
My Role
I help people feel better, function better, and look better using design elements known to stimulate neuroaesthetic functions in our brain for both positive action and recovery. Think: a walk in the woods or by the shore after a difficult meeting or conversation. It clears our heads and helps us reset. Interior design can achieve this when we understand and deploy strategies with lighting, color, and textures, tactile and visual contrasts (soft and hard, straight and curved, smooth and textured, warm and cool, light and dark) and sound known to improve our well-being.
Design Process
With hardhats on, organization decision-makers met on-site to discuss specific needs within the treatment rooms and office spaces, and at the same time, allocated designated activities in the open floor plan layout. For example, the entrance opened directly into the open floor plan. I felt we needed a less abrupt transitional entry space that also accommodated coats, umbrellas, and bags as well as resource information.
Seating and Lounge Area
Thinking about how to reduce anxiety in the highly emotionally charged space, I envisioned seating that was deep enough to sleep on, comfy accent armchairs, with upholstery that was soft to the touch, and durable (performance-grade), invigorated by colorful rugs and artwork. Lighting had to have a soft glow – bright enough for day but without harsh glaring bulbs at night, after all, the space is designed for calm recovery. I selected multipurpose hard furnishings such as a pop-up coffee table that works great from the sofa – its height allows for better laptop viewing for Zoom calls, tutorials or streaming, and hides clutter: clickers, brochures, etc.
Open Floorplan Kitchen Zone
The seating area transitioned to a banquette kitchen flanked on one side of the open floor plan with a wall of windows on the opposite side overlooking a private courtyard. We engaged a landscape designer to select lush leafy plants for that environment. Contract-grade furnishings included a communal table and chairs and a few decorative items to bring visual interest into the kitchen area as all dishware, food, and condiments were stored in the kitchen cabinets making the space feel clean, cared for, and calm.
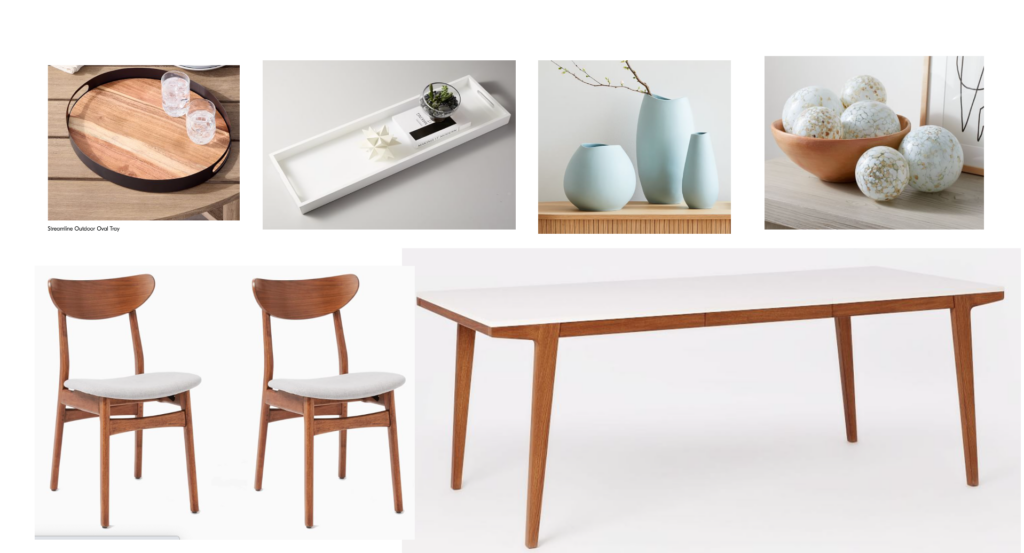
Administration Work Area
Parsons desks were selected for this space because they offer the greatest flexibility as this line of furniture has modular elements that could be added, such as attaching perpendicular units to each desk or introducing detached rolling filing cabinets. The desks had a single drawer to keep desktops free of clutter, and each is lightweight enough to move around as needed. Although the originally recommended desk chairs have wheels, the client found the roomy stationary chairs more comfortable, and these could be repurposed as group therapy seating. A folding screen could be used to visually separate spaces as needed.
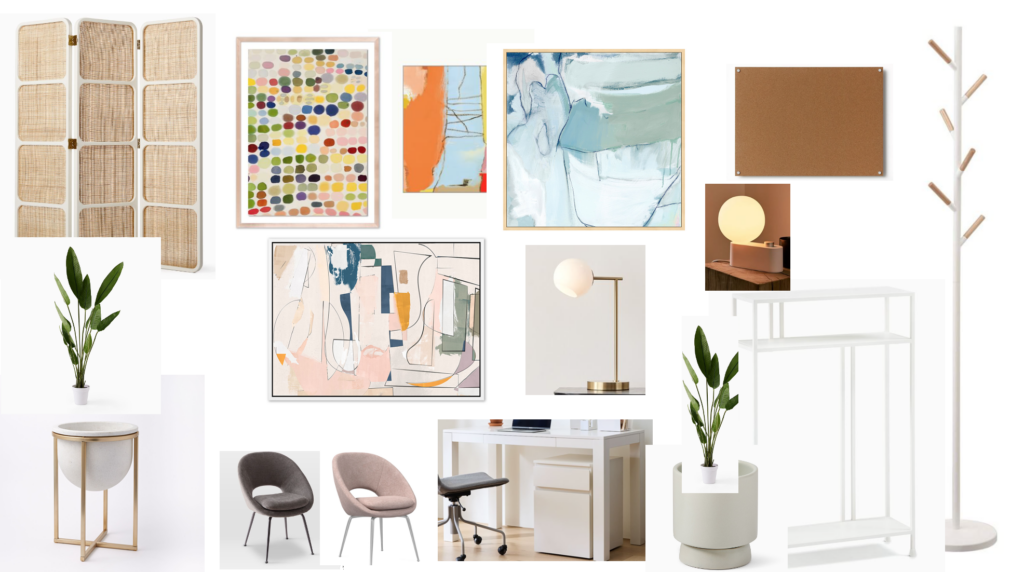
Executive Director’s Office. The director wanted an industrial-mid-century look in her office space with both an ample stationary desk area and a standing desk. She also wanted soft secondary seating that had a tall back to make for more comfortable resting during long shifts.
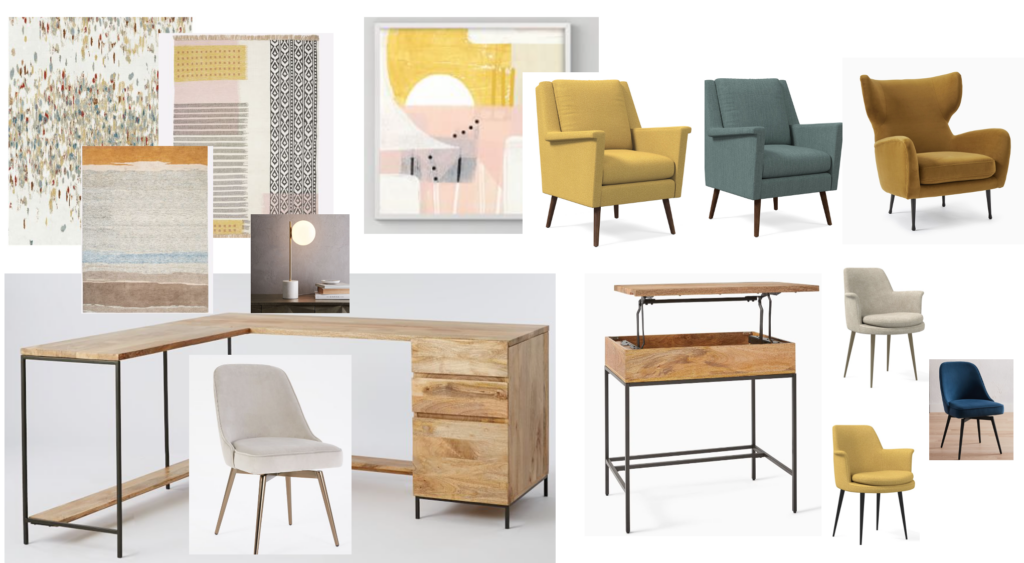
Furnishing Selections Tied To Budget
Fiscally conservative, we sought additional discounted opportunities. An illustrative example below provided clients with options to offset freight, storage, and taxes added onto the product price in the final invoice.
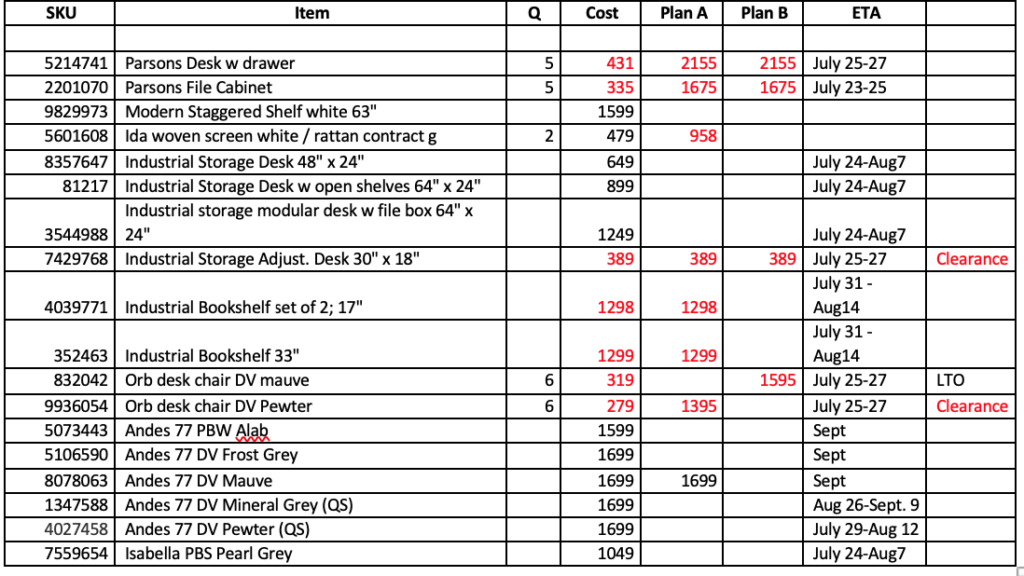
Learnings
While we in the industry know this, for those seeking virtual design, images of products often appear quite differently on a device such as a computer, laptop, or mobile phone, than in real life. For example, the rug placed in the middle bottom edge of the lounge vision board (top of page), the color is not dusty beige and rose as it appears online, but rather a soft white and dove grey with accents of mustard yellow: I sent my client an actual sample of the rug and other upholstery fabrics to clarify understanding and the client also visited showrooms to test the seat feel of recommended chairs and sofas.
During the design briefing which included space planning, and photo-realistic renderings, the client could see how the entirety of the space read as a cohesive thought and hushed-quiet narrative – not a clinical setting, but a design in synch with the mid-century modern ethos of light-footed resilience and optimism.
Suzanne,
This is absolutely beautiful and helps us conceptualize the final result!
It is exactly what we talked about amongst ourselves (AND BETTER)! We look forward to receiving the suggested layouts as a near final step, spending plan, and timeline.
–Lisa
