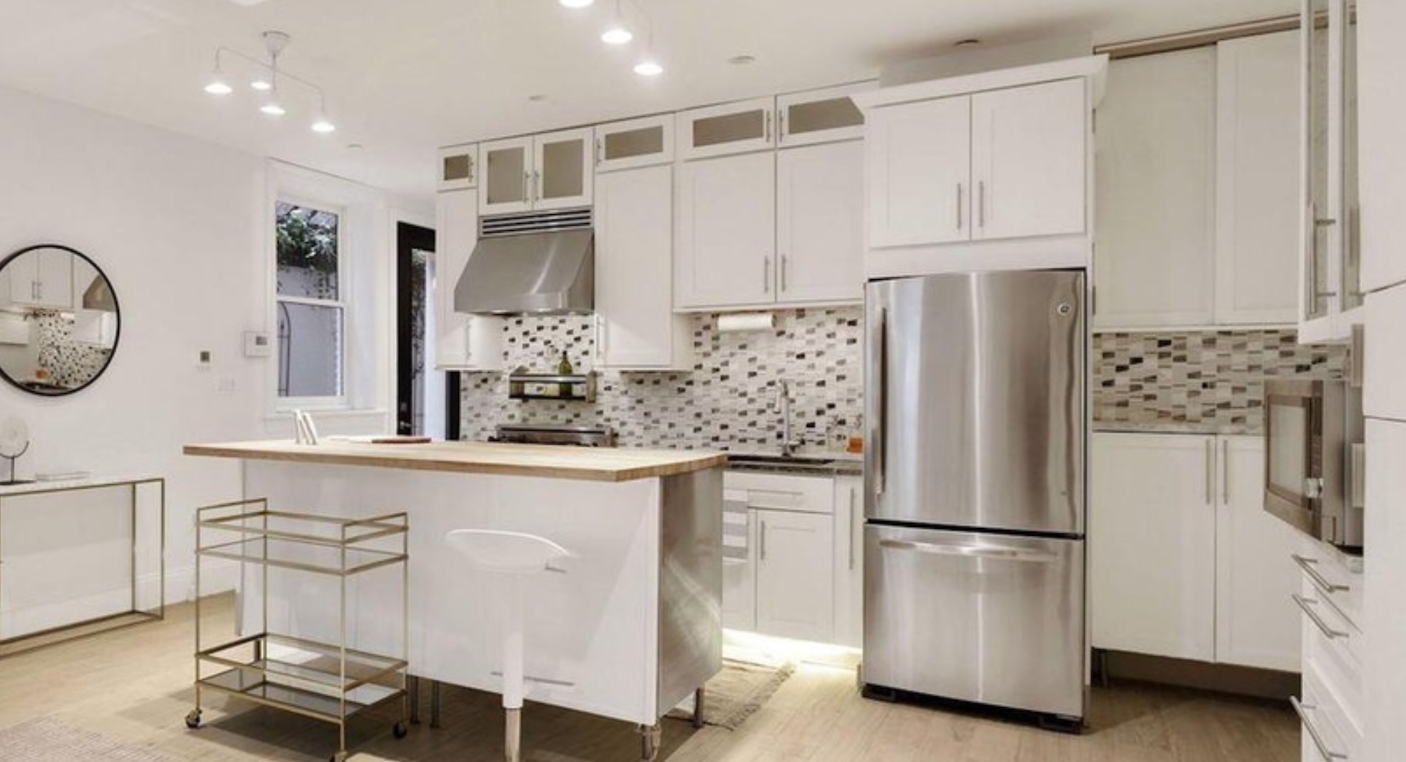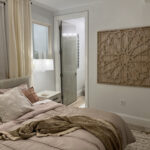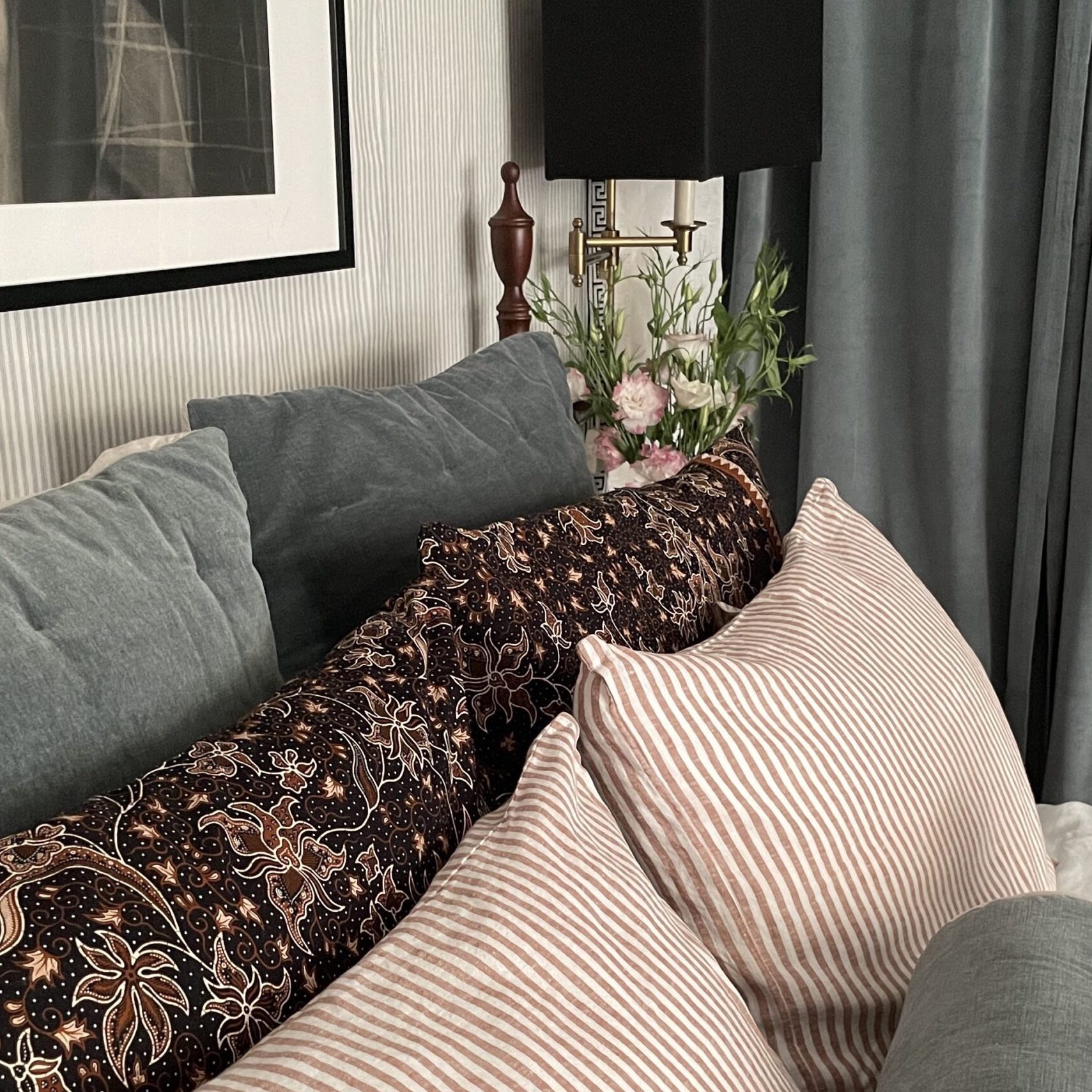Design process case studies are helpful because they illustrate design thinking and problem-solving under real-life scenarios. If you are seeking a designer to provide bespoke solutions, then you want to know how a designer will apply creativity to resolve challenges. You also want to understand why they made certain recommendations (this will give you insight into their knowledge, experience, and thought processes) especially given the level of personal and financial investment in kitchen design and renovation.
Client Brief
An empty-nest couple purchased a pied-a-terre in Washington, D.C. The property hit all of the client’s wants but they knew it would take a while to realize. They loved the turn-of-the-century Beaux Arts style building partially completed by a builder who was transforming it from single-family use to a cluster of condominiums.
One of the couple, a former chef, wanted a better functioning kitchen for meal making and entertaining while not expanding the kitchen footprint into the adjacent open area such that it would impede comfortable seating for people, and kept them out of his way while he cooked. His investment budget was $15,000.
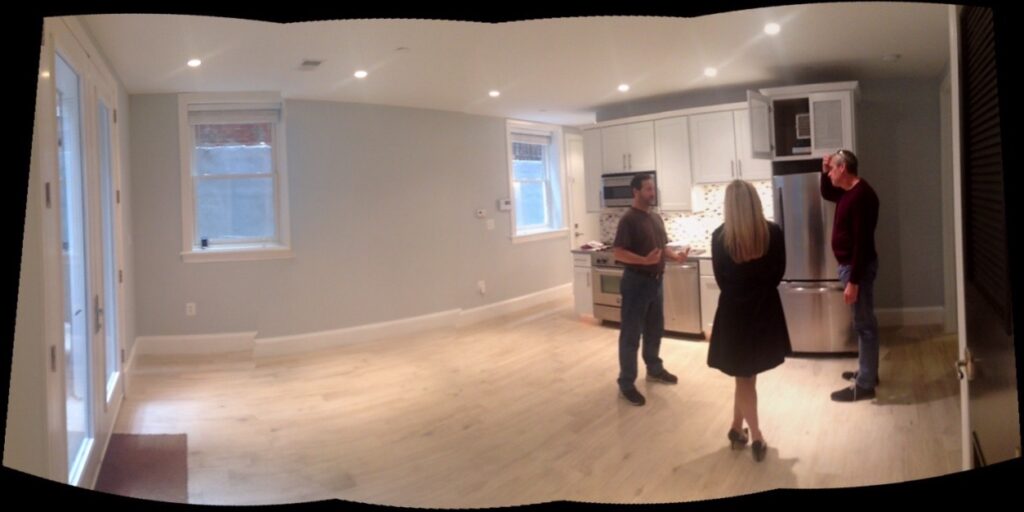
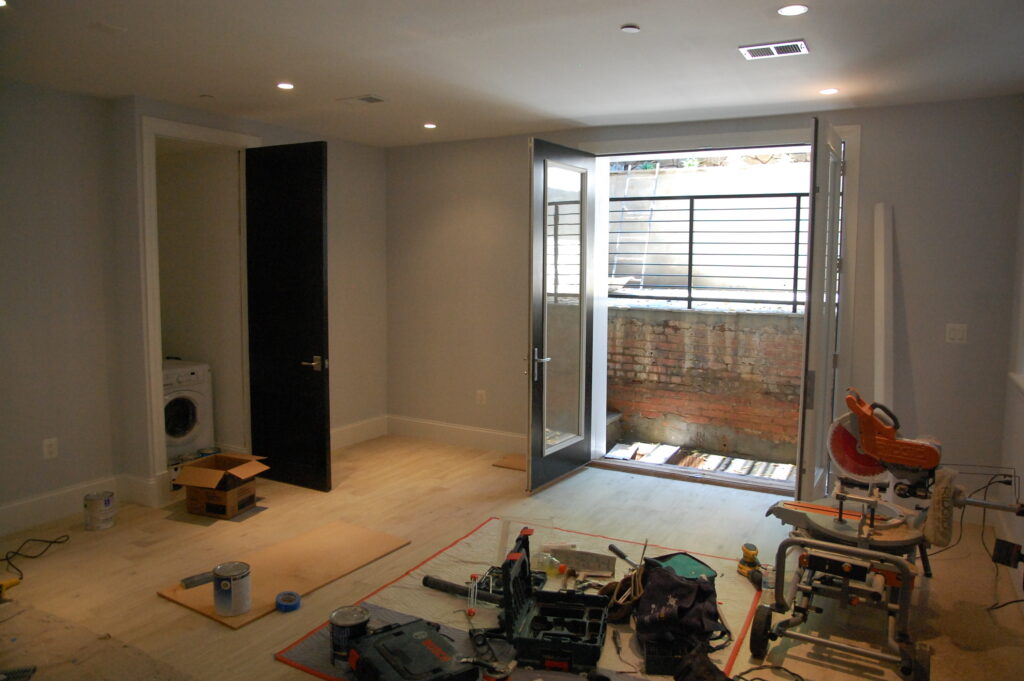
My Role
The client had already enlisted me to design and install an all-season sunroom addition and corridor renovation and expanded the scope of work to include design and build storage solutions that met the needs of a professional chef, provided a workspace designed for his 6’4” frame, quick access to his battery de cuisine, and an airy functional flow.
My role was to design the concept, source and procure the cabinetry, hardware, backsplash tile, and stone countertops, put the work out for bid with the trades, and oversee installation.
The client had already invested in “upgrading” a problematic build, including the selection and installation of higher-end features such as flooring – porcelain tiles in a contemporary birchwood tone, a Bosch dishwasher, washer/dryer, and Bertazolli (Italian) chef’s range and ventless fan and microwave combination unit. Unfortunately, things just weren’t working. My role was to figure out what would make this kitchen function better for these clients.
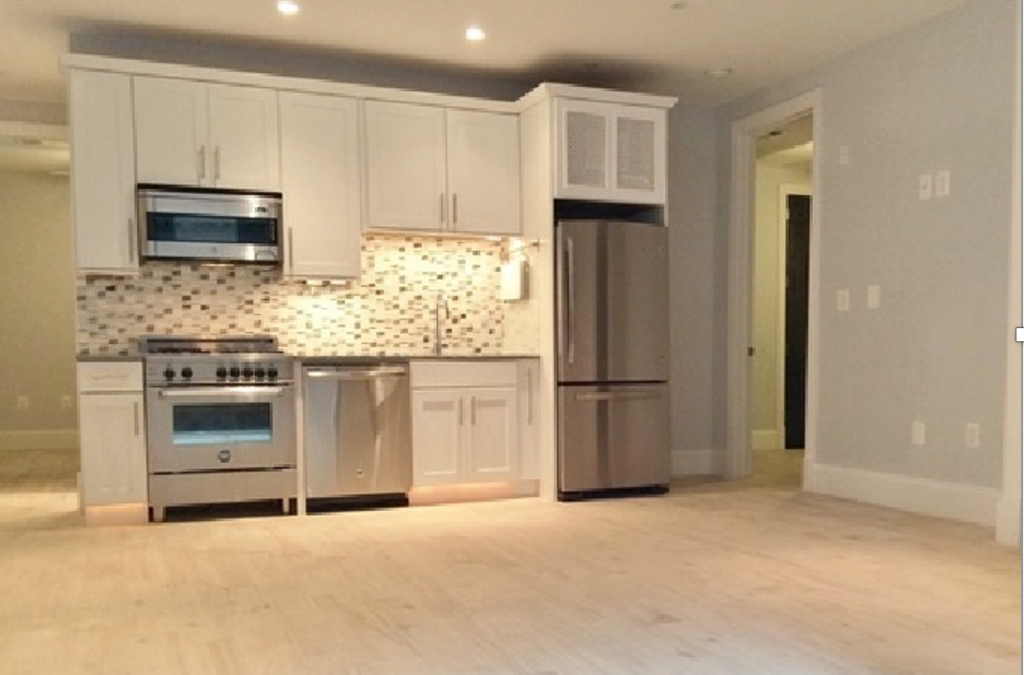
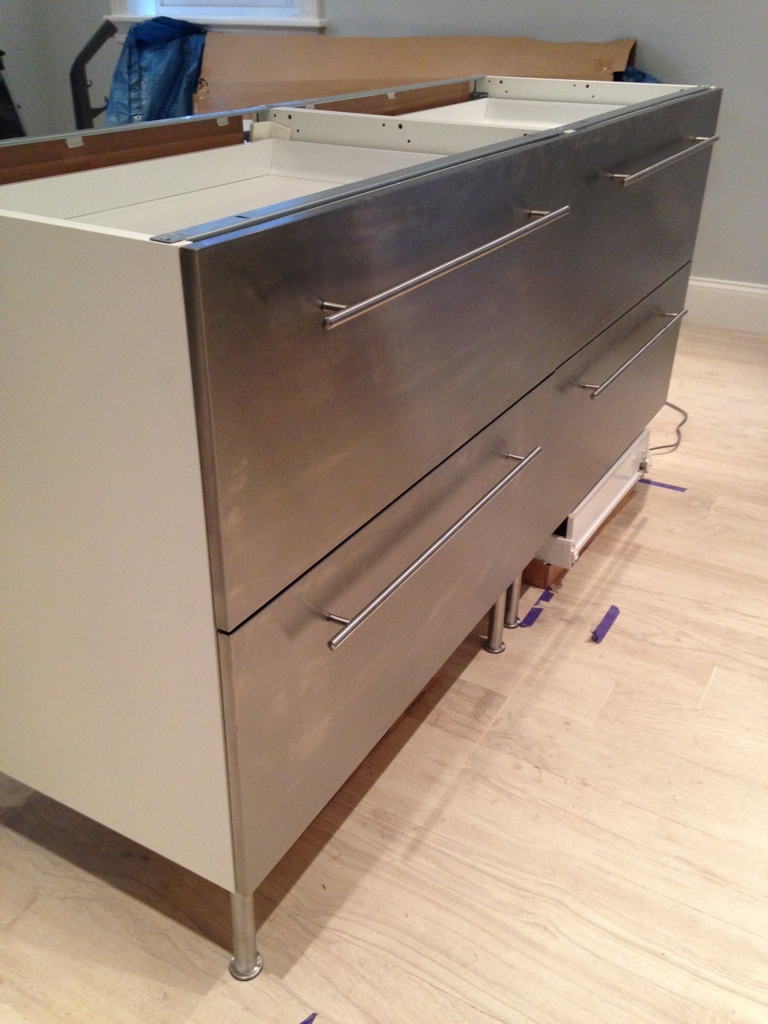
Because the chef loved stainless steel professional kitchens, I sourced stainless steel drawer cabinets, retail, for the island. Lit within, with soft closure drawers, this allowed ample room for pots, pans, and bowl storage within the island. I also sourced a solid wood butcher-block top the client coveted. The Chef’s galley kitchen felt like a professional working kitchen from within the cooking/prep zone.
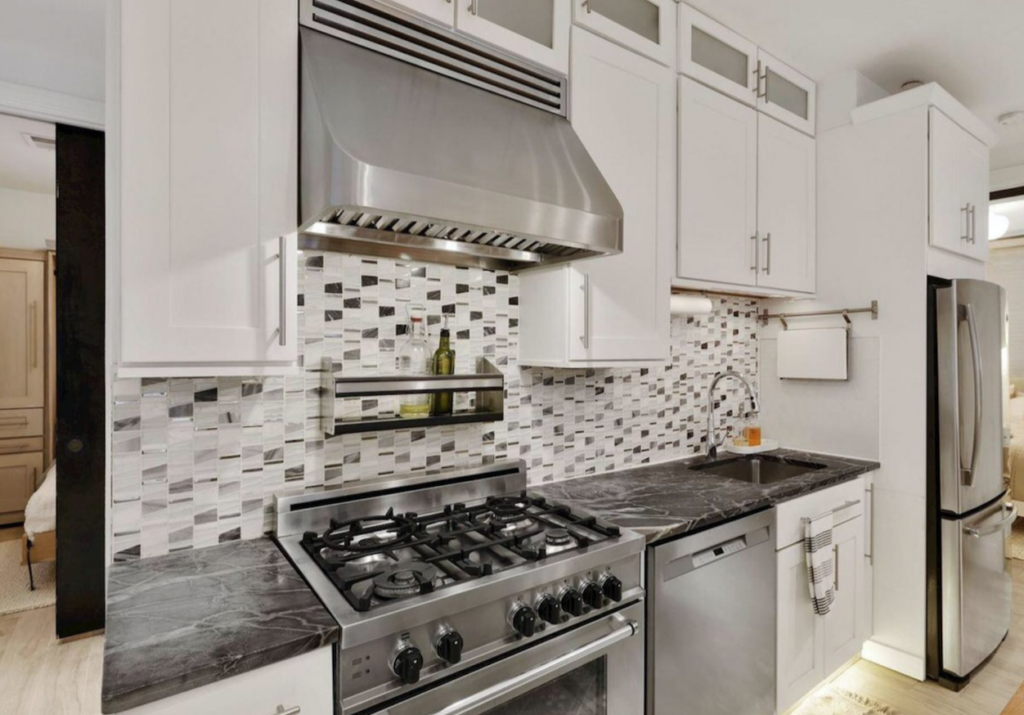
Uh-oh Moment
It became evident that the exhaust fan over the cooktop and range was a “must-fix” problem. You ask: Didn’t you buy a builder’s “set”, why a different ventless hood? The Bertazolli microwave/exhaust fan combo was insufficient for the intensity of the gas in this stove/oven. In fact, the “recommended builder-set” met 30% of the capacity of what was needed to pull cooking smoke and smells away from the range.
I obtained quotes to install a new ventilation system (~$8,000), and knowing this well-exceeded the clients’ budget, I researched alternative ventless units that met or exceeded capacity ($400 purchase price) and obtained labor/trade quotes to install the ventless hood ($2,500) which still exceeded budget. We resolved to hunker down and rally muscle to remove the old microwave, retrofit the studs, repair the drywall, and get help to install the unit while I extended the backsplash to the new height.
Design Challenges
Contingency plans and financial put-asides are key in renovation projects, including in old buildings. Without historical records, laser or radar technology that can visualize issues not seen by the naked eye, it is simply not possible to know what is going on behind walls until they are uncovered and daylight reveals facts, not conjecture.
In this case, we discovered an elevator shaft and an old telephone switchboard room outside the building envelope but adjacent to the ground floor (kitchen open space) exterior walls. The builder literally “covered up” the spaces with clay soil backfill and landscaping. Since the building envelope walls were not sealed nor had water barriers or French drains or sump pumps to redirect water build-up, the lower-level unit had high humidity.
Many-fold Solutions
While still under warranty, the builder corrected the source of the moisture problem by excavating the outdoor perimeter area, water-proofing walls, and installing a water management system. The interior cavities were then evaluated for safety, water-proofed, and converted into “bonus” storage areas.
Before we understood the true nature of the humidity problem, the client added a contract/commercial-grade dehumidifier to boost the capacity of the existing HVAC system housed in an over-the-refrigerator cabinet. The owner installed a screen within the cabinet front to allow for ventilation and periodic maintenance but it was noisy.
Our solution was to replace the solid wood cabinet doors over the refrigerator, put in a false panel in the cabinet to reduce sound to the kitchen and living space, and divert the vent to the side of the refrigerator while installing a shallow pantry with sliding doors to enable maintenance, muffle sound, and minimize the appearance of the vent grill.
Design Changes
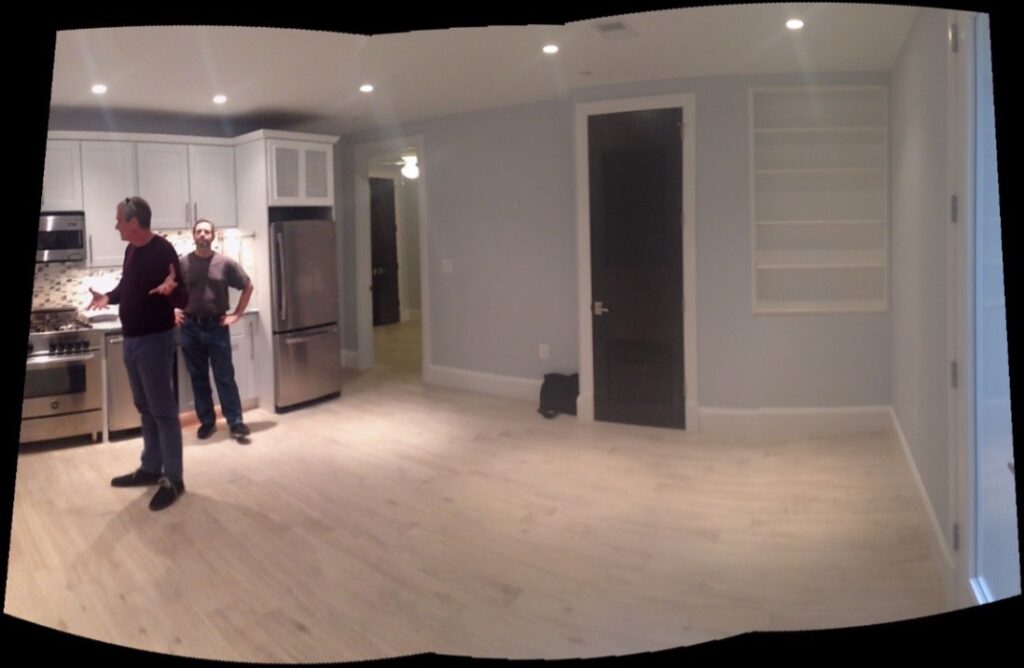
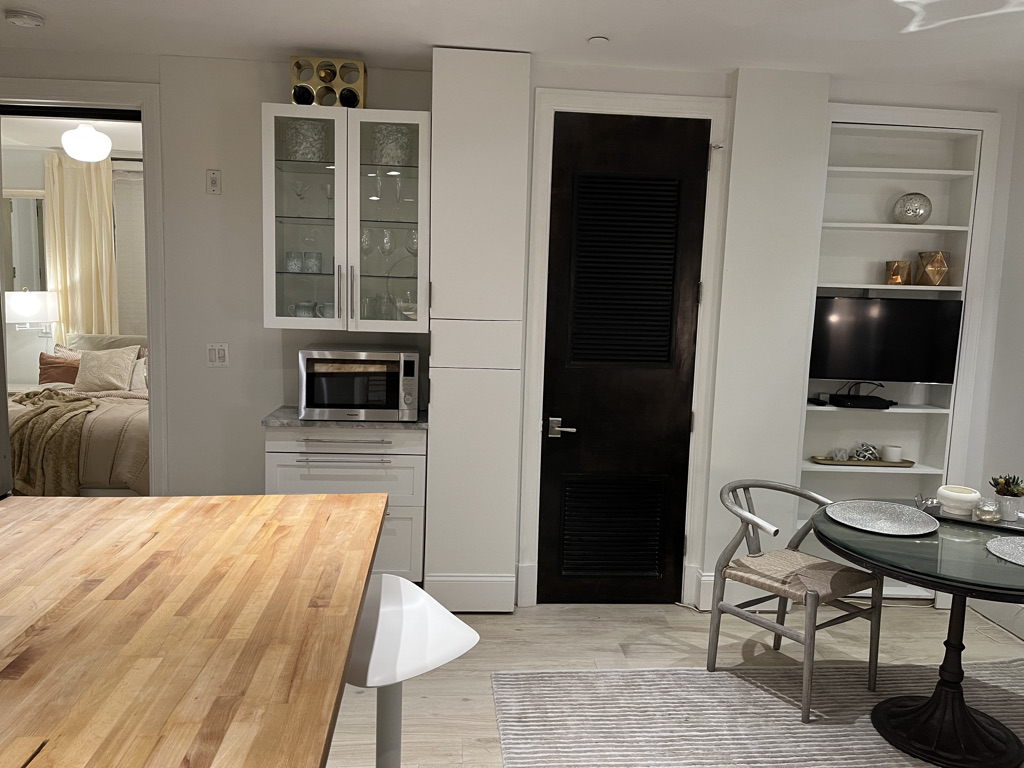
Maximizing Storage
The client wanted solid wood cabinets for their durability over fiber/laminate or MDF cabinets, and to enable budget reduction we sourced custom, “factory-ready” semi-custom cabinets and doors and retail cabinets and doors (island). We extended the upper kitchen cabinets to the ceiling and equipped them with internal lights and glass fronts, custom built. We frosted and sealed the glass to maintain light transparency in the cabinetry while minimizing the colors of labels and also complimenting the backsplash that had elements of frosted glass, to create an intentional, cohesive, design concept.
We created additional storage in a shallow pantry next to the refrigerator, and alongside the perpendicular wall added upper and lower cabinetry as well as a floor-to-ceiling-sized cabinet to replicate the plumbing stack to the right of the washing machine and dryer closet.
In the “before” photo you see a bookshelf to the right of the washer/dryer closet. Behind this “built-in” bookshelf was the old elevator shaft. After the 4′ x 8′ room was excavated and finished, we “hid” the storage area behind a custom swinging book-shelf door unit that housed the TV.
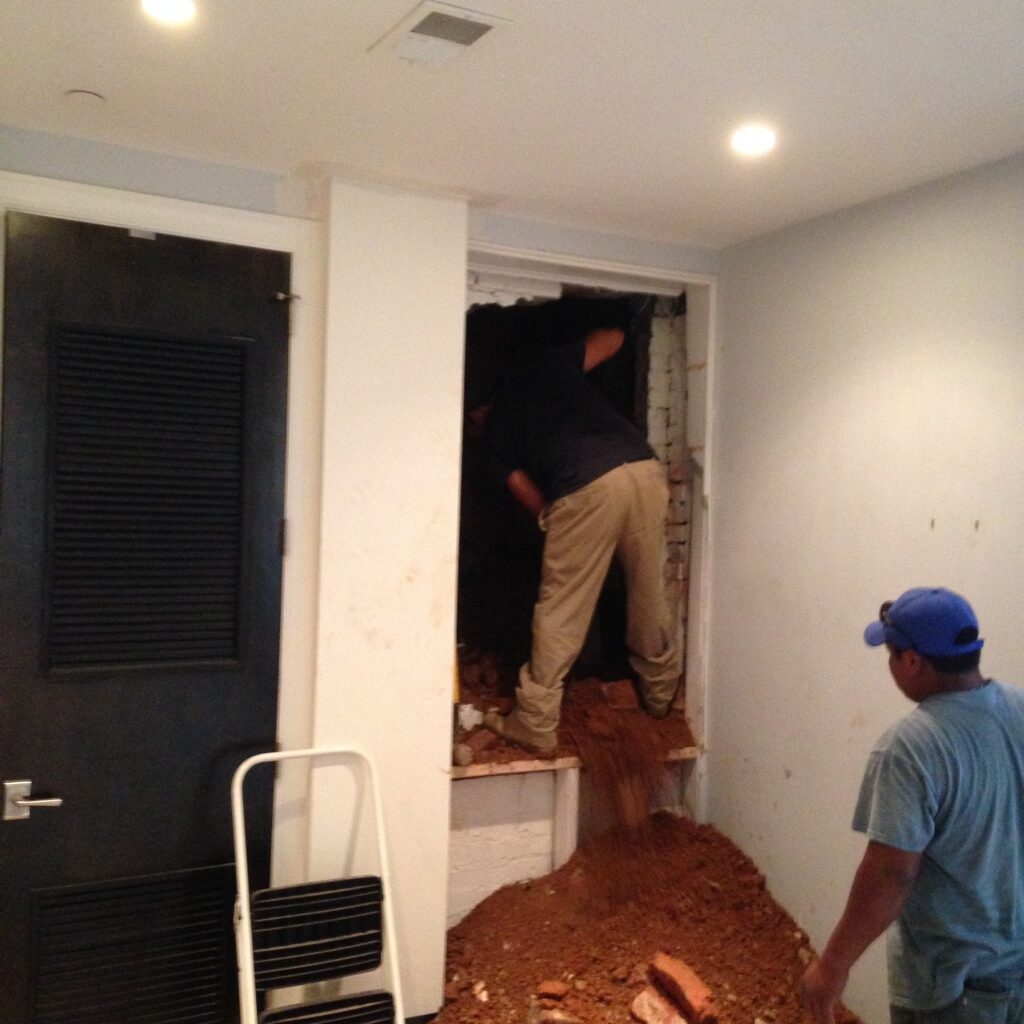
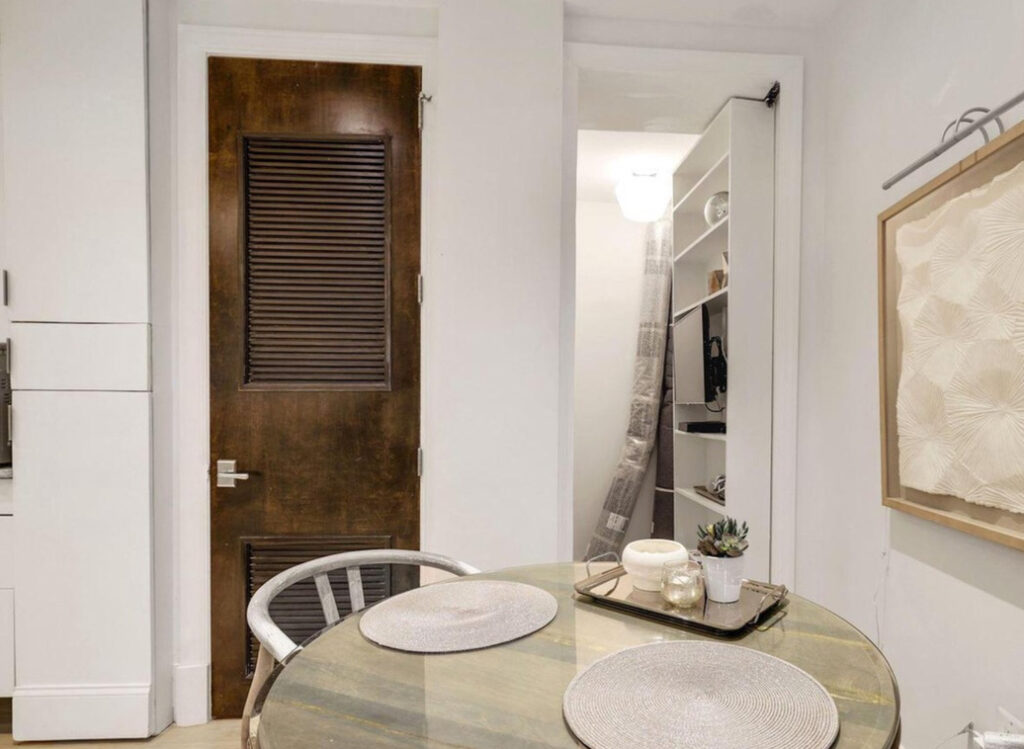
We built an island with large storage drawers and stainless steel fronts to maintain the “professional” kitchen feel but faced the living room side of the island with a wood cabinetry panel similar to the other cabinetry in the kitchen. Notice, the cabinets all have feet. This void under the cabinets has a contemporary European look and the added benefit of making the small space feel less hemmed-in while providing the owner/chef with a waist-height prep space.
Functional and Ambient Lighting
Lighting over the island was tricky because the room is small and pendants would interrupt sight lines to the beautiful outdoor patio area filled with trees and natural light. The client opted for near-flush mount vintage LED lighting that allowed for changing the functional spotlight directionality as needed, and the metal was powder coated in white to visually disappear into the ceiling. Lighting was also installed behind the kick space under the cabinets
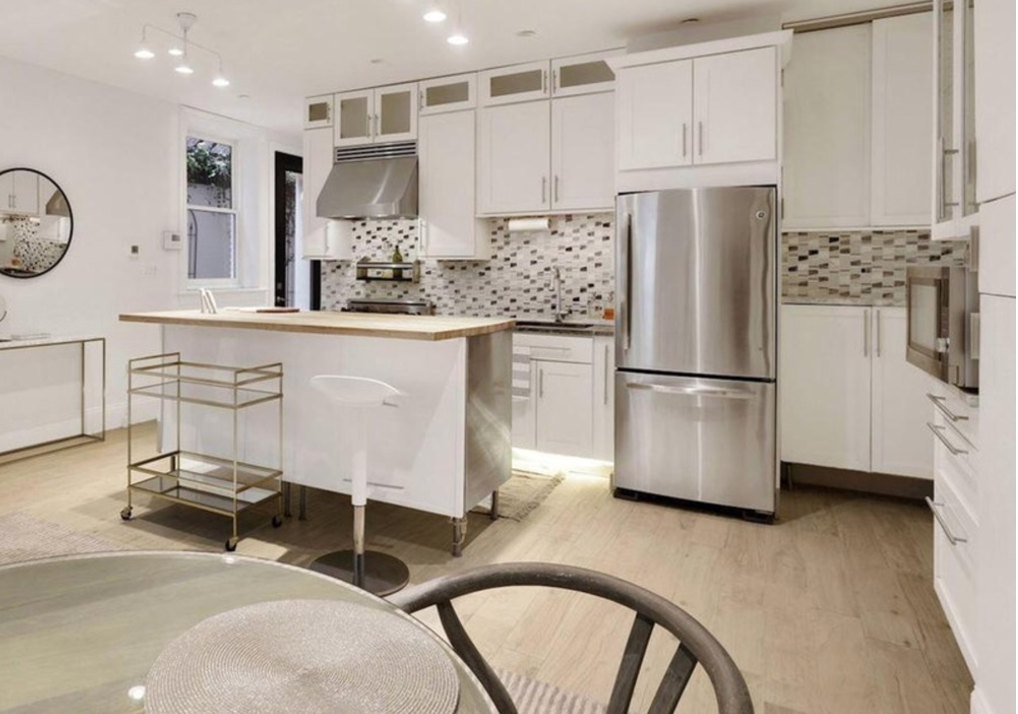
Learnings
The kitchen upgrade added 35 square feet of increased storage space (not including the “found” storage space). With the building’s square footage valued at $650 per square foot, this investment ($12,500 plus design fees) was delivered on- budget but provided $22,750 of additional functional space value.
It’s important for clients to understand a realistic budget on any intervention includes not only the cost of product procurement (in this case the hood, tile, and cabinetry), but also the labor required to install properly. Although a client might save a few dollars purchasing a product “discounted” from “clearance” or “wholesale outlet” we do not recommend it due to the unknown history of the product, potential failure rate, and the lack of warranty. Why? Because it will cost more to remove the unit, prepare and ship the unit, pay freight on purchasing a new unit, and cost of labor to re-install it.
Altogether, the custom design was not only a functional improvement perfectly suited to the chef, but the work enabled the discovery of valuable storage and the realization of a healthier home.
