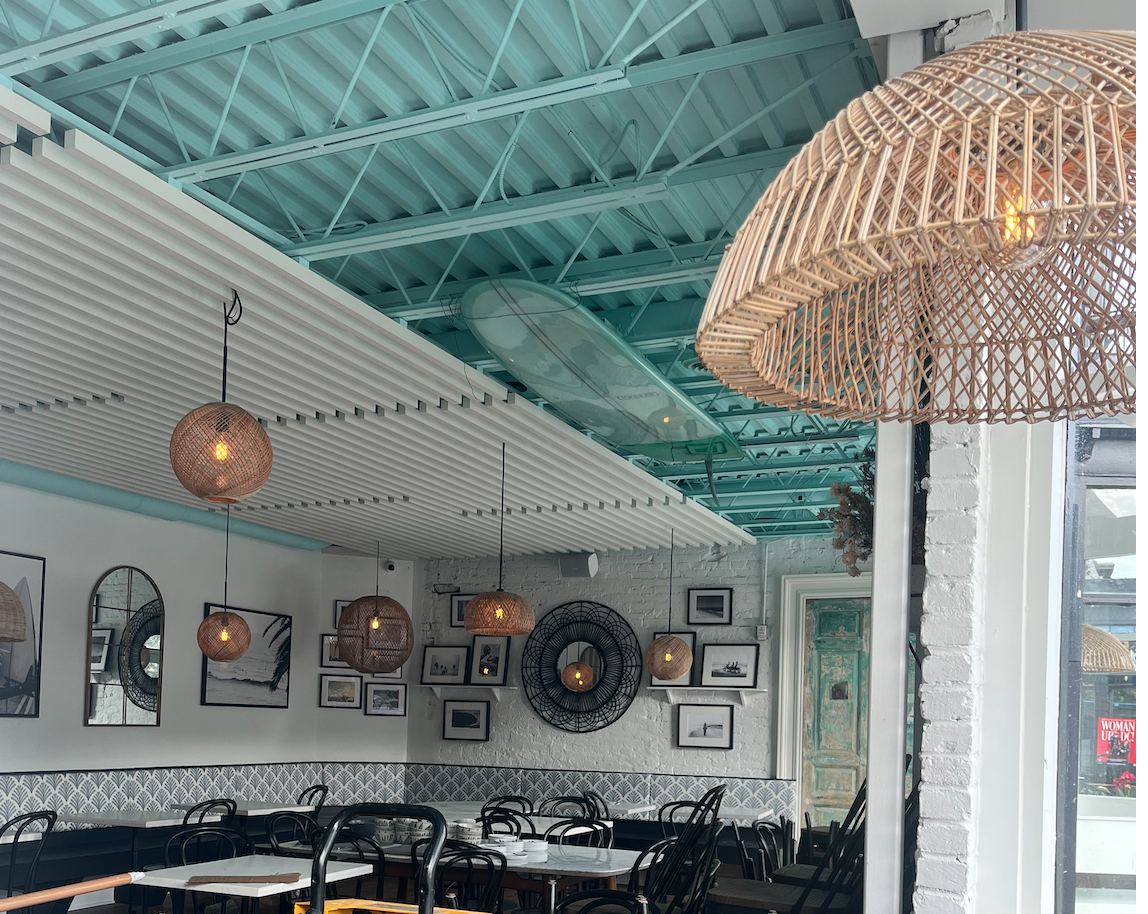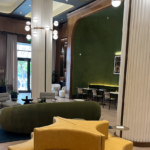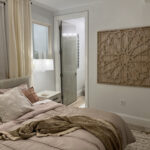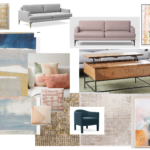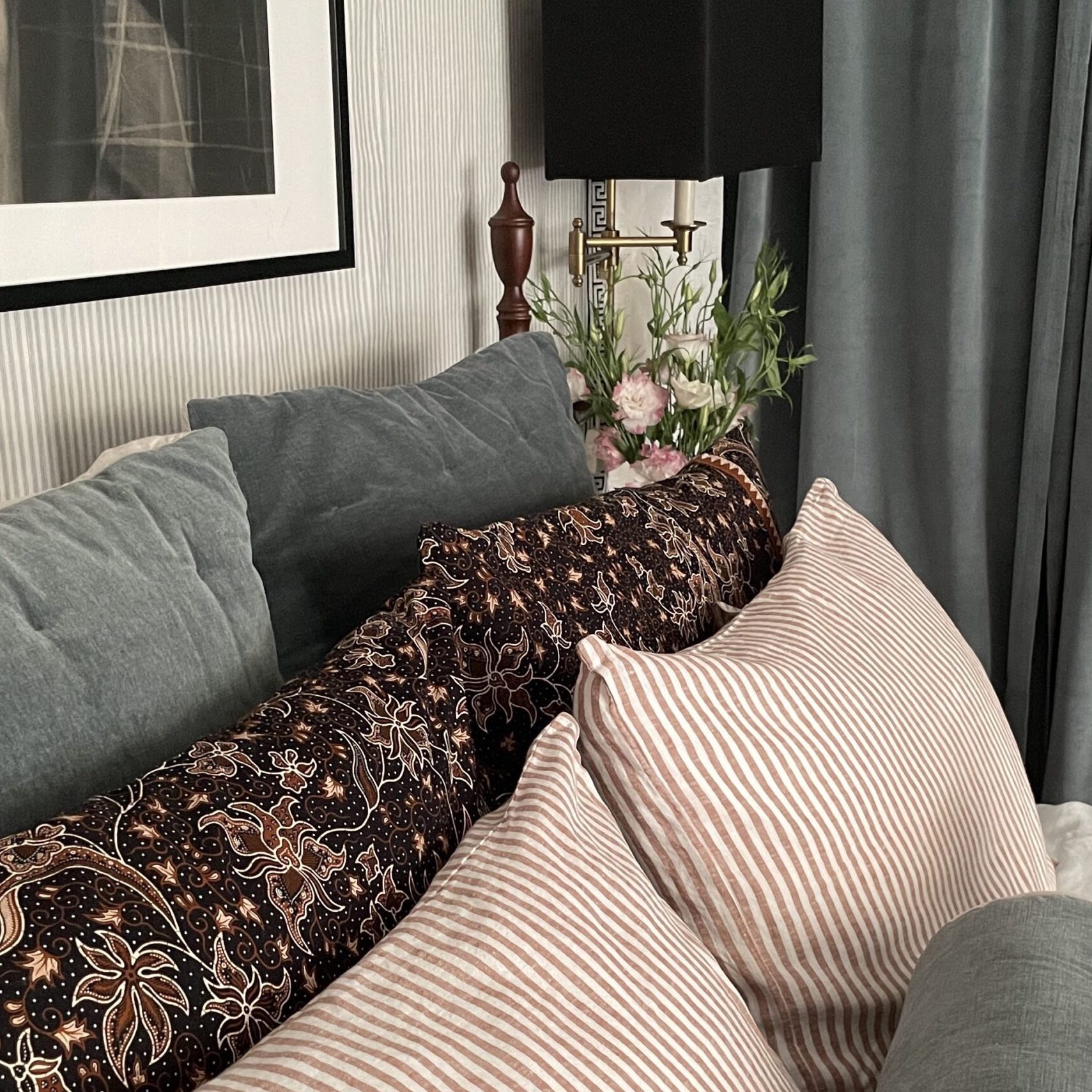Client Brief – Restaurant designed to feel like a resort destination
A restauranteur nearing construction completion on the renovation of a 1700 square-foot “mid-to-up-scale” cafe contacted Suzanne because he hoped to furnish and open the restaurant in four months.
He wanted a design concept that included wall treatment, art, lighting, tables and chairs, and restroom design, but the restaurant’s brand vision was not yet fully formed.
The client wanted a theme that had the hot sexy summer feeling – steaming of Ibiza…refreshed. He said, “It should include a mix of the joie de vivre of the French Riviera a la Saint-Tropez with its artists, international 1960s “jet set,” but adapted to a more contemporary urban clientele and aesthetic.”
My Role
My role was to create the design vision and provide a selection invoice that included furnishings, lighting, art, and finishing recommendations (decorative surfaces, paint, tile) that the owner would purchase through his contractor for delivery within 120 days.
The concept development began with the understanding that commercial destinations must create a “differentiated” interior design as it was in an area where many restaurants and bars are connected in a row of Victorian townhouses. Destinations like a restaurant, are successful when they not only have a great location, food, and service, but also that special something that resonates in the memory of customers to attract them back again and again.
The client also needed “contract-grade” furnishings – those suitable for high-use commercial contexts.
Design Process
Concept Visioning
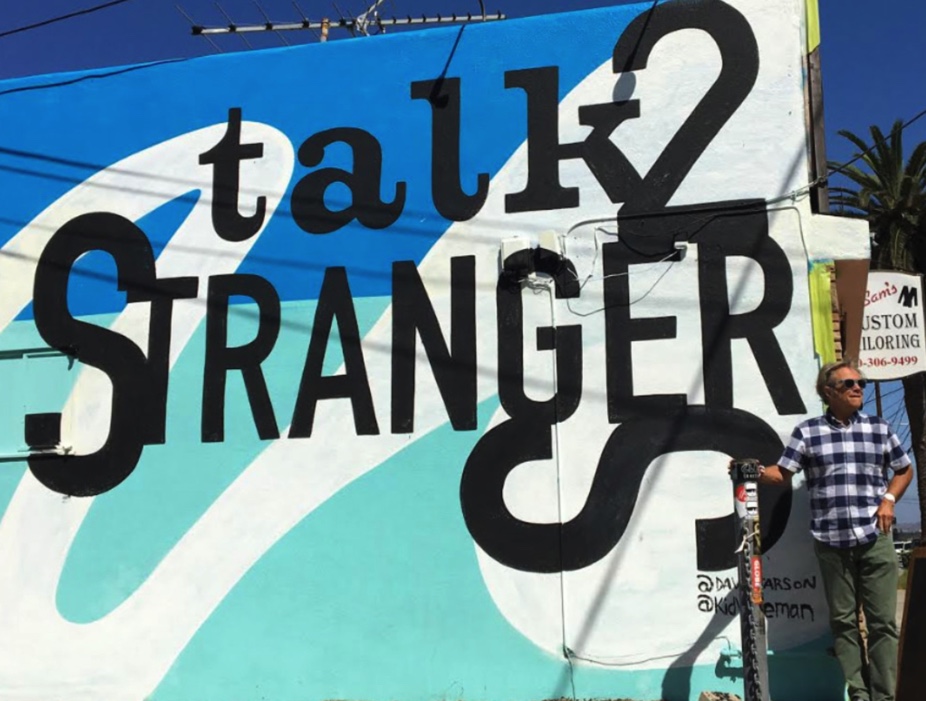
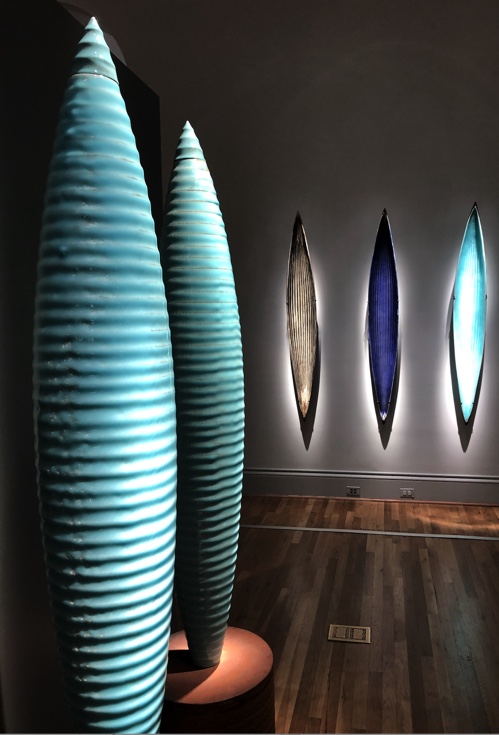
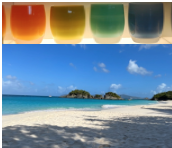
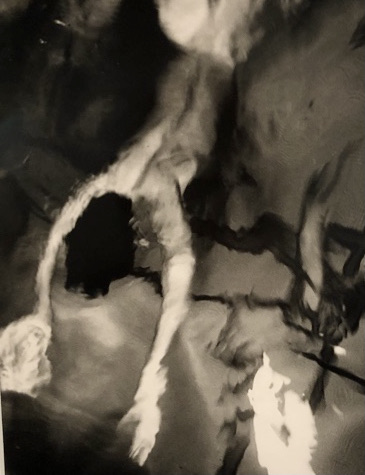
Research into place and lifestyle elements there, then, and now, included specific references to inform the selection of a“signature” color of the just-right, bright tropical tone that would feel surfer chic.
I looked for color, texture, and silhouette, that recalls the ephemeral movement of water, light, and swimming, of sea shells, crackling palm tree fronds, and teak trim on catamarans.
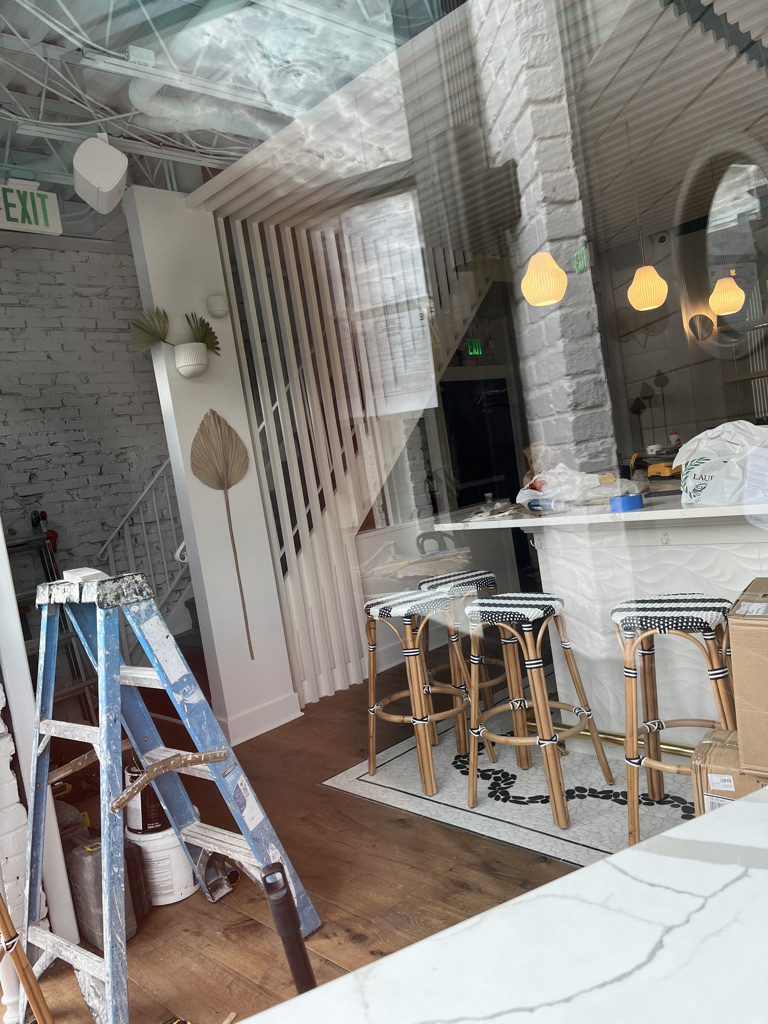
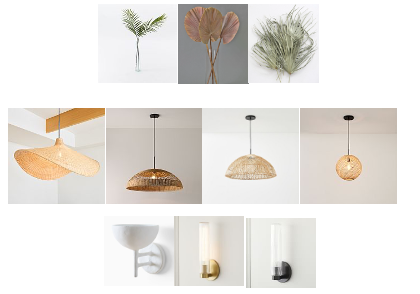
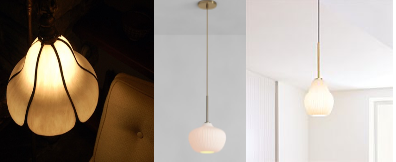
From Vision to Reality: Stairwell Design
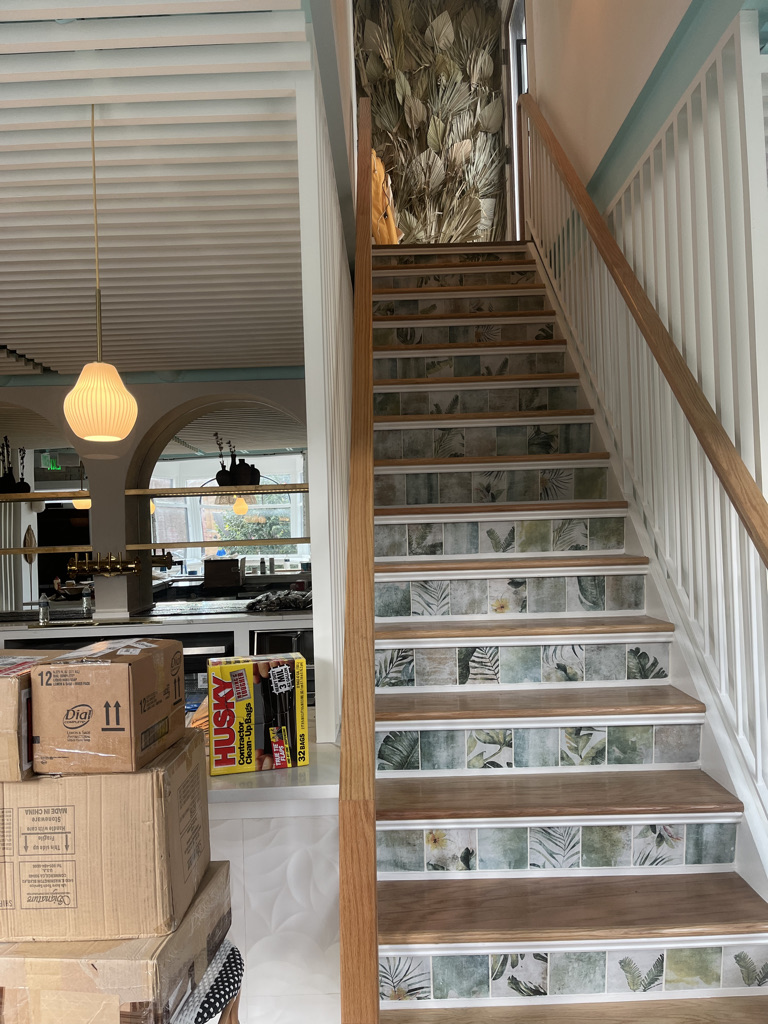

From Vision to Reality: Seating and Dining
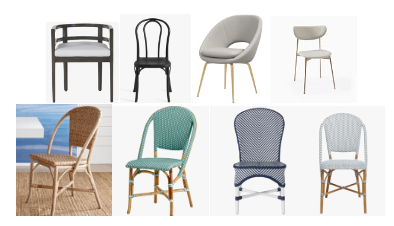
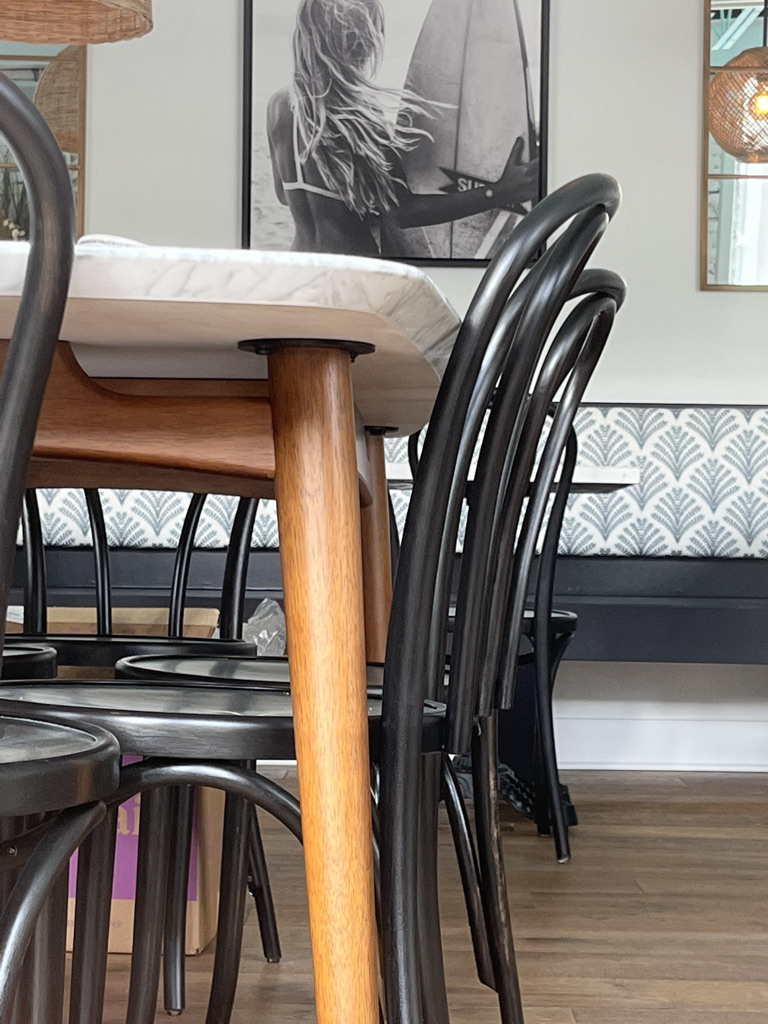
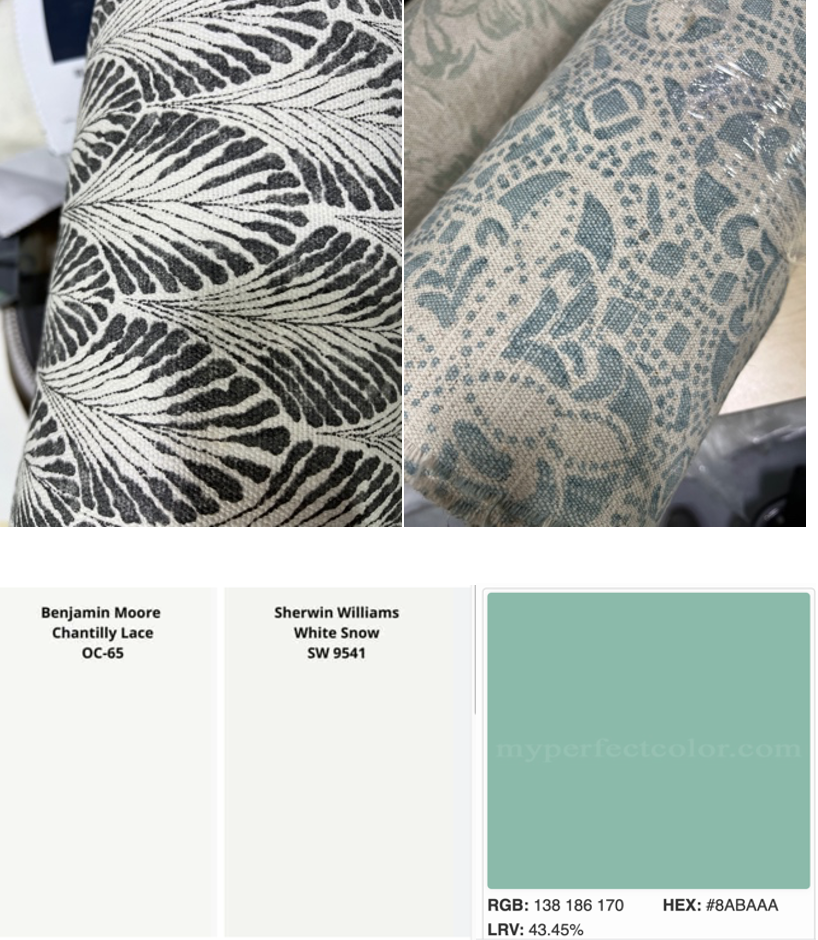
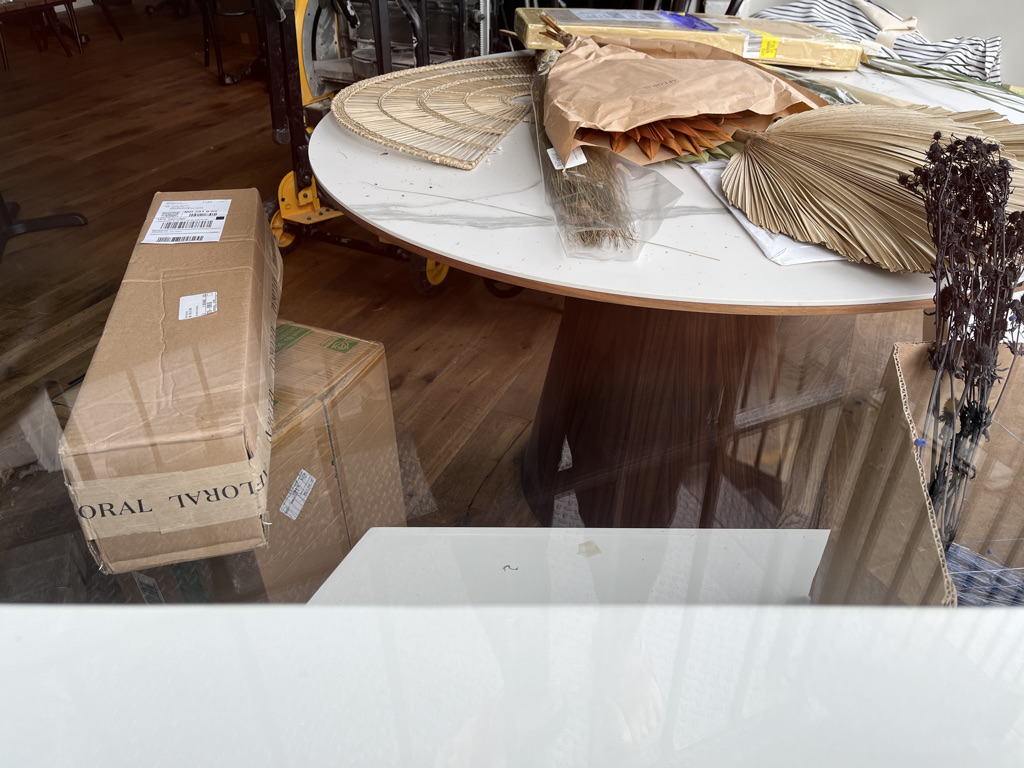
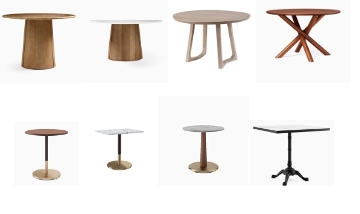
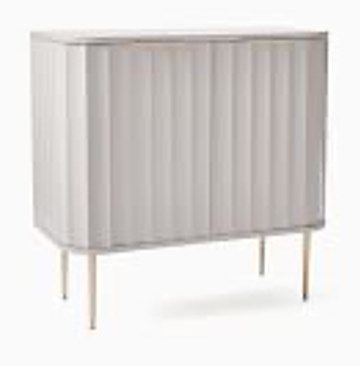
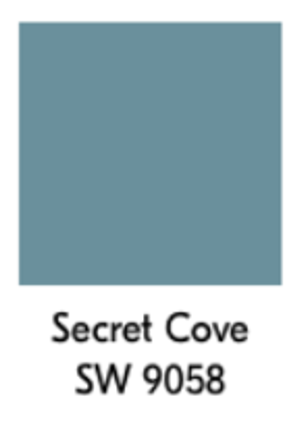
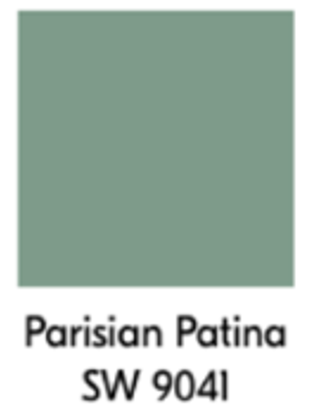
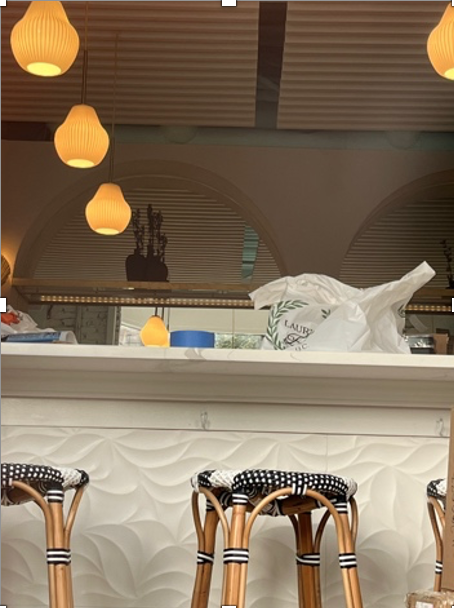
Uh-Oh Moment
The client loved the design visioning presentation and selections but needed more for less as he pressed for a lower budget and an evermore constrained timeline.
As with many commercial or business design projects, there is a set budget and the designer applies “value engineering” to balance use, function, and aesthetic considerations. In good conscience, I would only recommend “contract-grade” seating and tables intended for heavy use, and fabrics and materials that resist stains and had a high “rub” count.
For a bespoke twist, I recommended mounting a sink on a cabinet (that had a similar waving texture of the bar surround) with the product price being about the same as a custom piece -$1,000, at half the installation labor time (and cost).
With less than $1500 to apply to wall decor, the owner hired the floral designer to layer inexpensive dried palm fronds as artwork (~$150) at the top of the stairs which served as a repeat of the wicker and rattan lamps staggered throughout the restaurant. For wall decor in the restaurant, he selected large- and small-scale photo prints and mirrors from Ikea and Home Goods ($1,200).
Learnings
Coming into the project toward the end of construction, the client’s journey began with gaining clarity about how to design a restaurant to feel like a vacation destination. With that understanding we helped him transform a concept into reality by providing him with concrete recommendations, to meet his time and budget requirements.
We all need to be wise and flexible about a budget and how this impacts our client’s evolving design brief. In this case, despite a lower budget than planned, we retained an “iconic” look of a beach bistro but added memorable design touches that feel elegantly casual and upscale.
