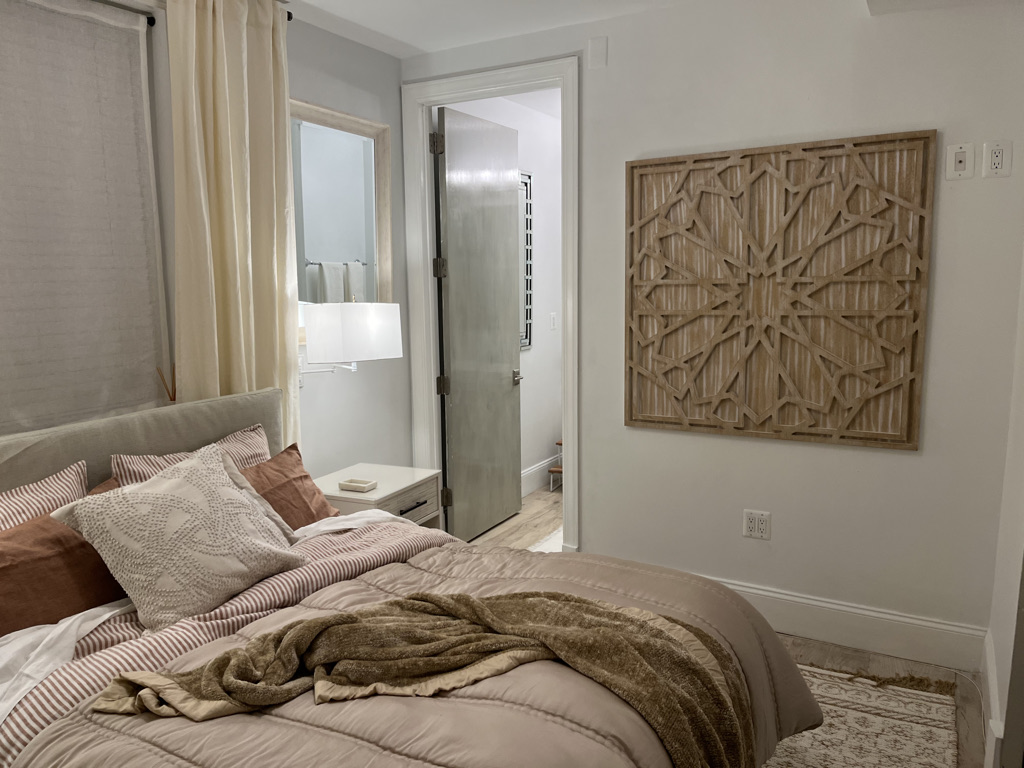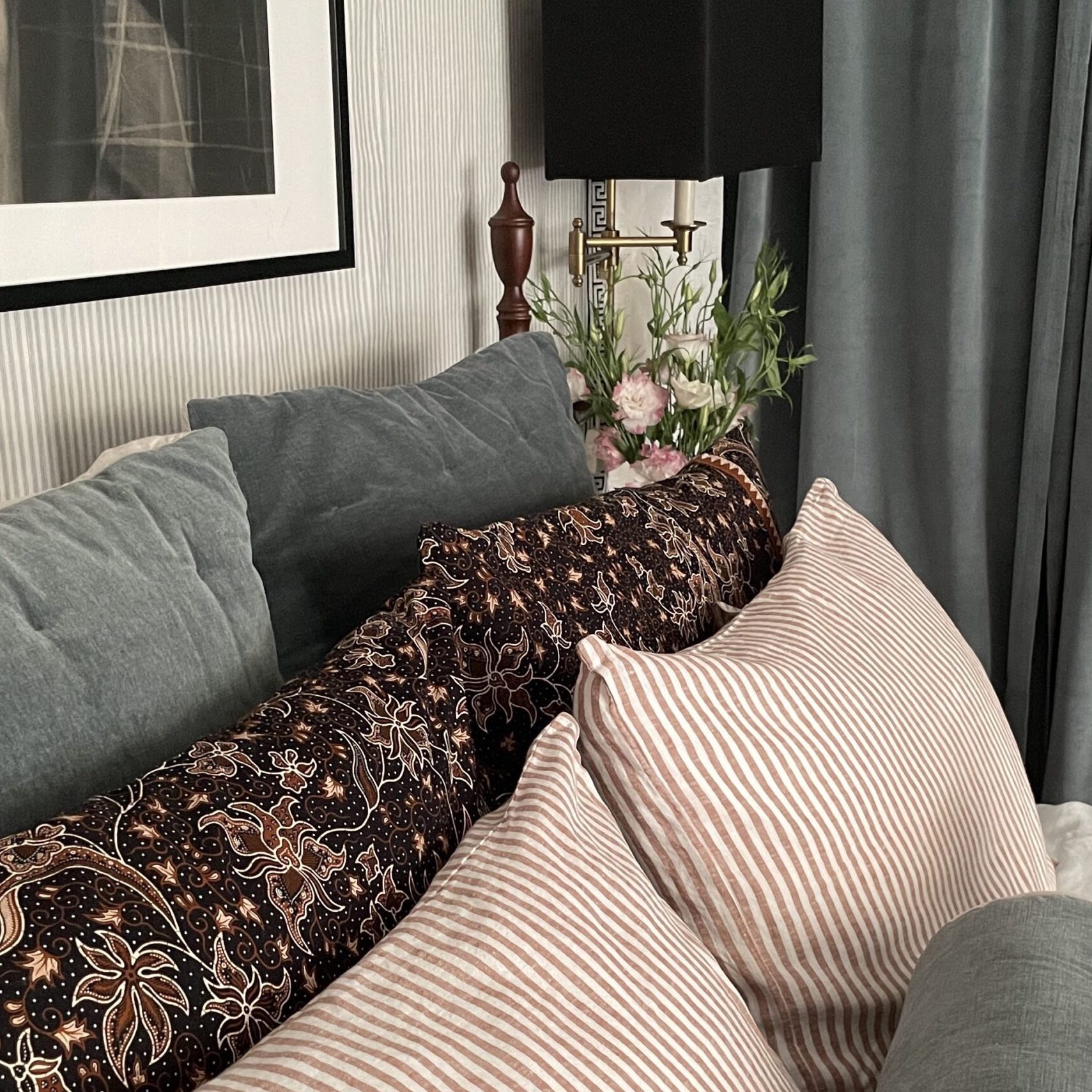Design process case studies help both clients and the industry learn about the application of design thinking in practice. When asked how I would go about interviewing a designer for my next project, I would want to know:
- If they understood the project and objectives, but also how to tailor the project to me
- If they had learning experiences that would help them avoid pitfalls on my project (with examples)
- When they faced challenges how did they resolve them? What was the thinking behind and the outcome of that solution?
Client Brief
Renovations can and do turn into a long-term relationship with clients. In this case, the client, an empty nest couple who purchased a ground-floor condo conversion in a Beaux Arts Historic building in Washington, D.C., loved the location of the condo and wanted to make their forever pied-a-terre in the nation’s capital, their own.
Historic building sites are rife with stories about “discoveries” and in this home, the owners found an attached but until recently, an unknown area connected to the condo (revealed during the previous renovations). This included a turn-of-the-century telecommunications switchboard room, located behind the master bath.
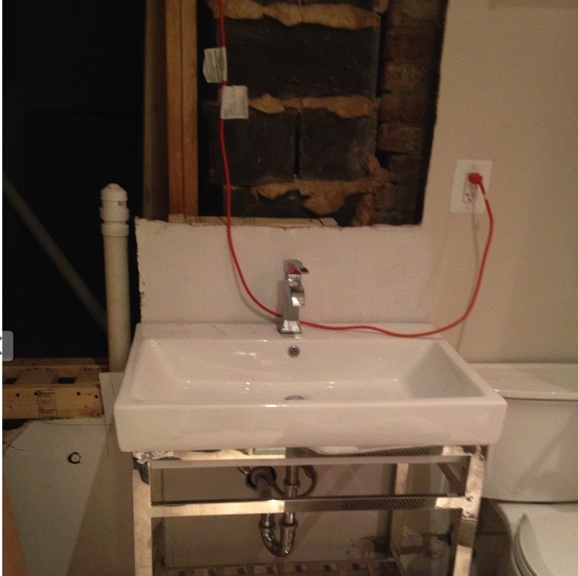
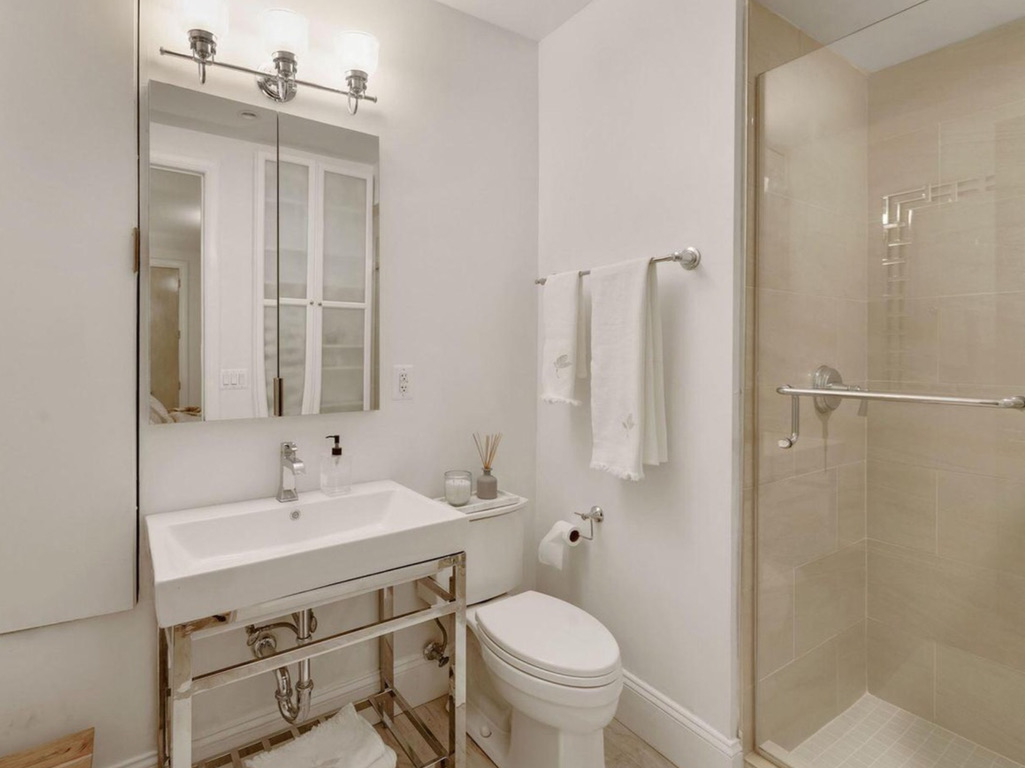
My Role
The client entrusted me with two previous interventions: a sunroom addition/entry renovation and a kitchen upgrade.
I was engaged to reconfigure the master bath to meet the client’s functional needs and allow access to the “bonus” storage space.
Ideally, I would have hoped to move the shower and make it a generous steam space for two in the “found” space, but the couple, renovation fatigued, just wanted the structural “problem” solved and quickly.
Design Process
Rarely does a client reduce the size of a bathroom, but in this case, given the changes they also wanted to the adjoining bedroom, I reconfigured the shower stall (36″ square), and added three vertical in-wall niches (great for leg shaving and feet care). I offset from the new sink (so that behinds don’t collide) and installed a 7″ deep, nearly floor-to-ceiling cabinet with frosted double door front and electrified cabinet to house a makeup station, storage for sundries, and towels (rolled).
The rectangular space (not labeled) to the right of the schematic below represents the “discovered ” storage space. The client wanted the transition to the storage space stabilized, as it was about 24″ from the floor. Access to the storage unit involved custom-made steps (deep enough for size 15 men’s shoes) that could be pulled from behind the flat-faced entry door.
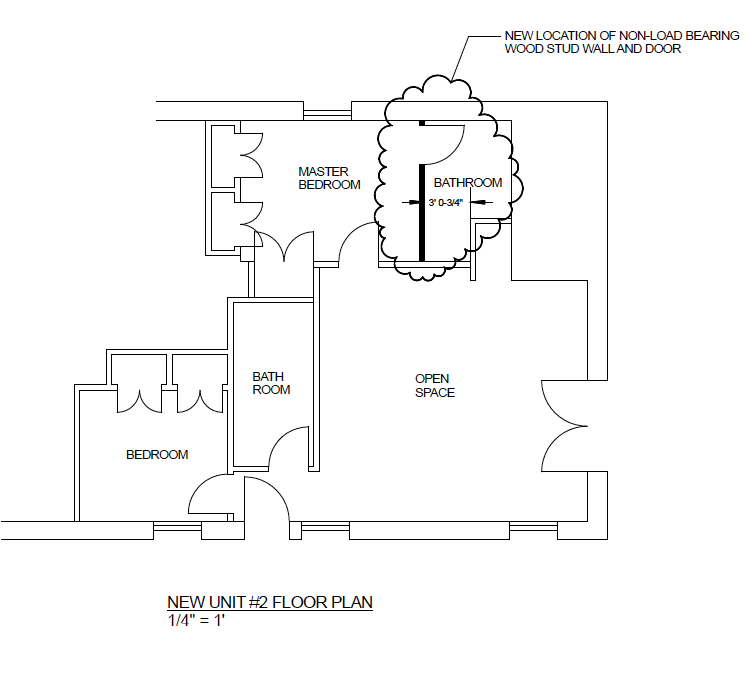
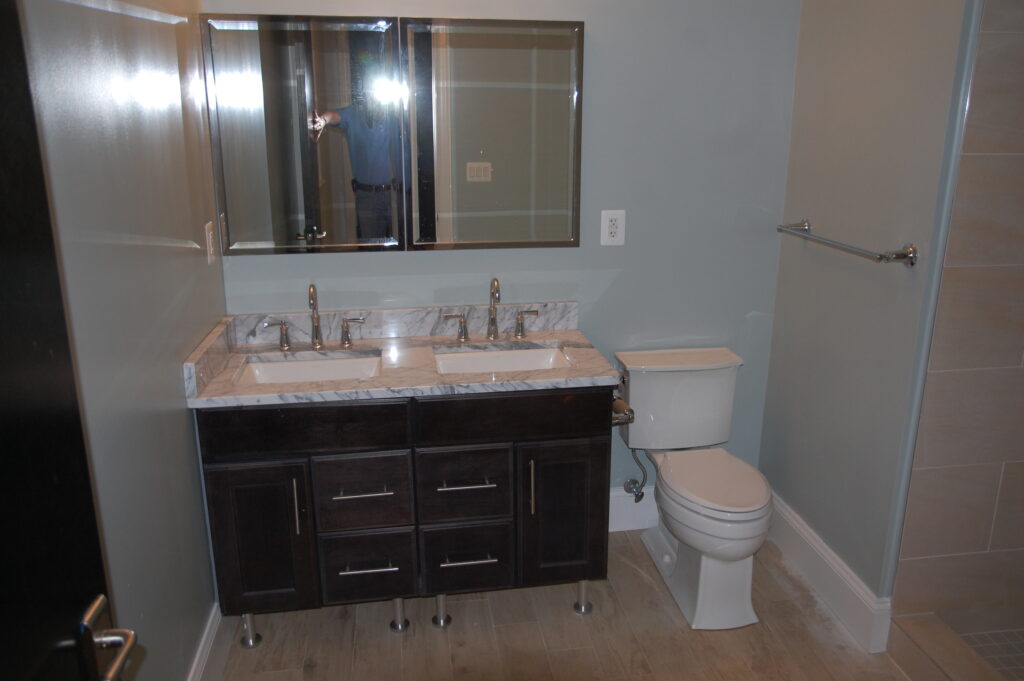
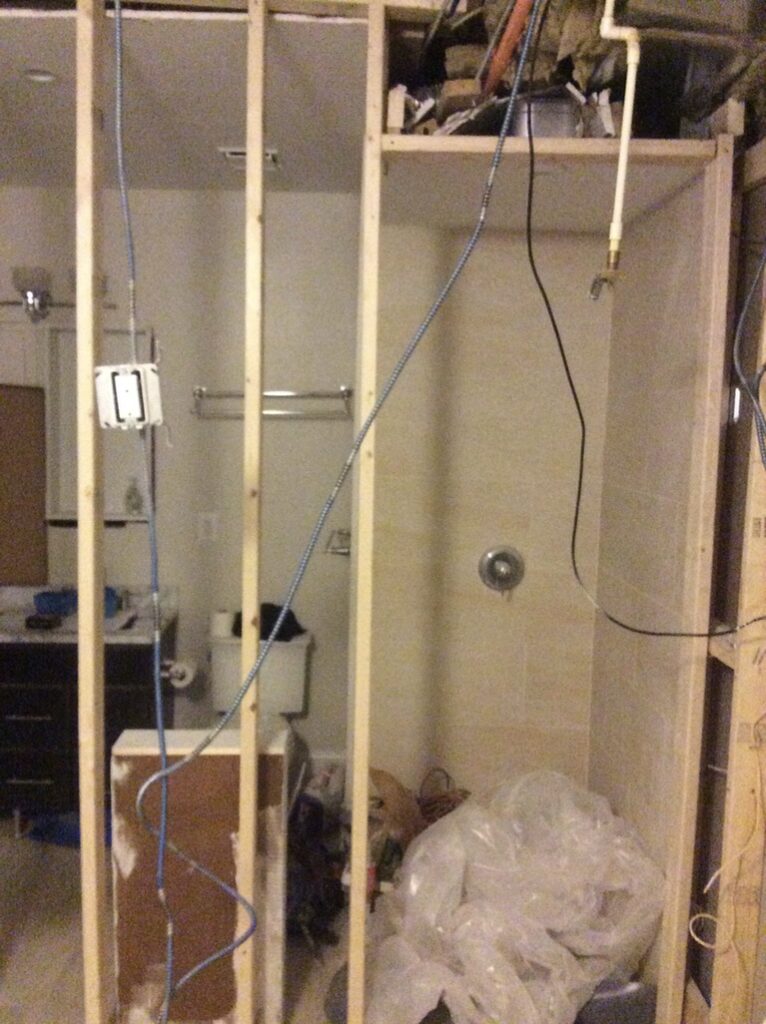
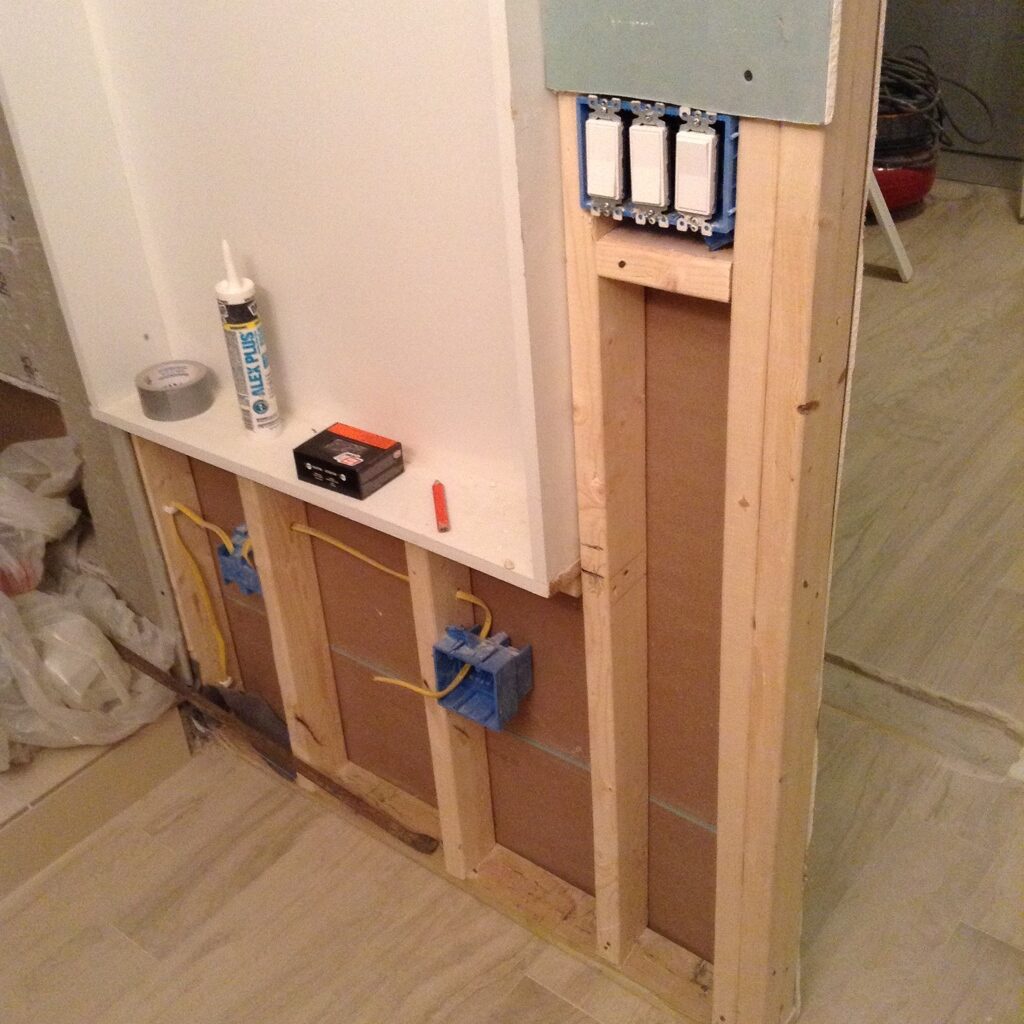
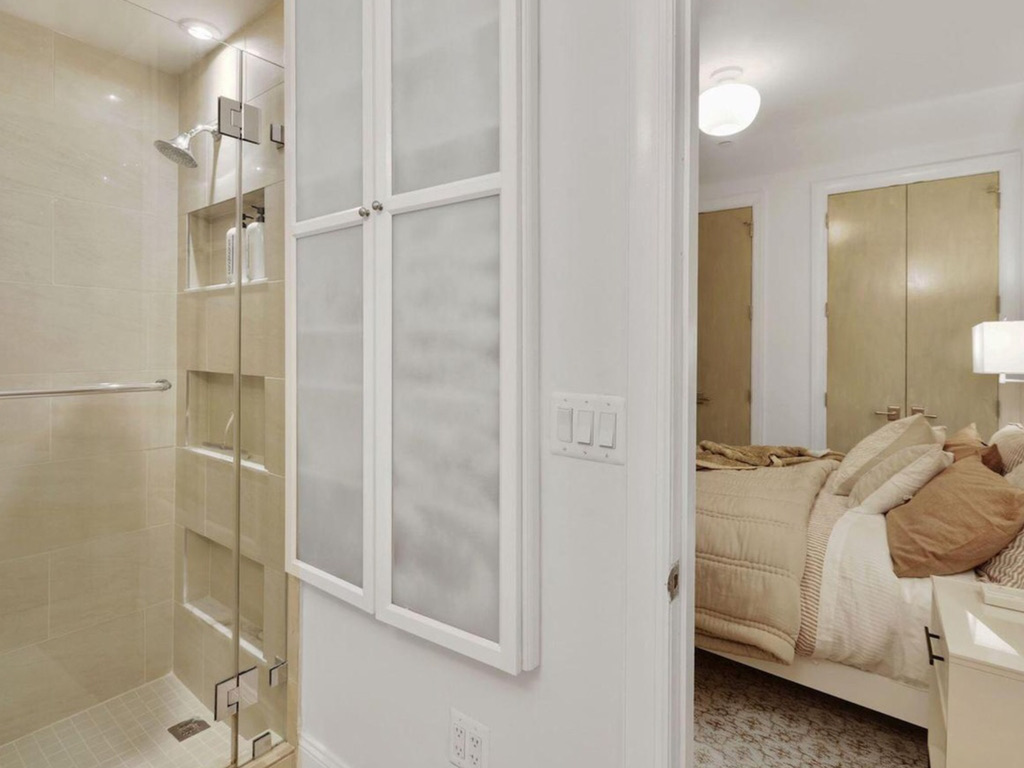
Learnings
Paramount to me as a designer: Physicality of the client’s proportions and their use of a space. The reduction of the shower size to a compact 36″ made me worried, as the bend of a 6’4″ frame could literally butt into the shower valves opposite the showerhead, but the niches to the floor added just that extra “leg room” to groom made all the difference. The client informed me that the valves weren’t an issue at all. They also divulged that they hated the former open glass shower. It was cold while showering. They loved the enclosed shower door and steam effect.
Efficiencies in spaces: Electrified shallow, floor-to-ceiling cabinet inset was just-right. Below sink drawers and deep cabinets often don’t work as well as that sweet inset cabinet because everything has to be pulled out and returned to its place. The shallow cabinet offers everything: a lit mirror, hair dryer and accouterments, and makeup bins organized left to right in order of application all at the fingertips. Towels were rolled and held in place by a wood rod. Extra-height allowed for the storage of multiples.
Oh, and the photograph appears to have glass striations on the frosted doors, but in reality, the frosted glass had a flat but translucent appearance just like the custom upper cabinets in the kitchen.
Contractor Bids: Sometimes, a partial adjustment such as changing a portion of a unit such as a shower is enough. But some contractors will require a wholesale rip-out in order to achieve confidence in a waterproof outcome. Since the original drain was in the center of the unit we were able to simply move the wall and because the plumbing line was overhead we were able to shorten the line without a major overhaul, and we reinforced the joining transition without leakage. Additionally, the contractors wanted to remove and replace all of the floors. Instead, we opted to move the wall (since there was no flooring under the existing wall) and pulled some tile planks and toothed-in flooring tile to the new wall location.
Permitting/inspections are non-negotiable if I’m involved. We learned that even the best, master-certified trades have apprentices that need supervision. In this case, we discovered that the electricity to the makeup niche, installed by apprentices unsupervised, had hots tied to hots during the inspection. The independent eyes of the inspector confirmed that this needed to be remedied. Rightfully so: Safety first.
Budget: The bedroom bath wall adjustment, the revised custom shower pan, niche installations, new glass door, and parts, tiling and plumbing adjustments, new sink, custom cabinetry, electrical, + found room stabilization, and door cost + architectural design services and permit applications totalled~$17,000 all-inclusive.
The builder’s warranty covered some of these costs. But, it’s important that clients understand the cost breakdown and we are steadfast in communicating how predicted costs line up with estimations but can be skewed by unprecedented situations.
For example, the “bonus’ room would not be approved for habitation without additional engineering studies, etc., and that “extra” would likely be complicated with the now-mature condo board which is exhausted after the massive landscape building boundary correction and reluctant to approve additional undertakings in that location.
Suzanne made it work for us. Surprisingly, the smaller footprint, because it was designed for efficiency, tailored to how we live, worked great. No regrets.
– Brian
